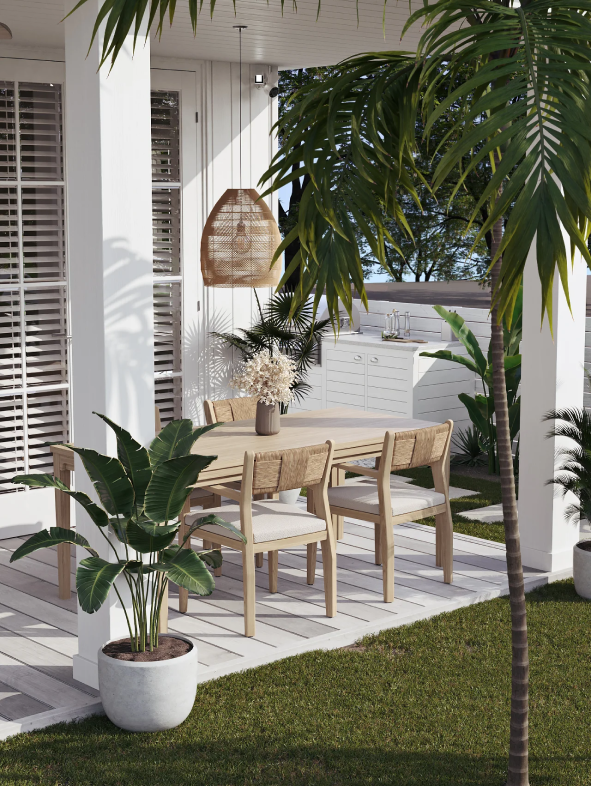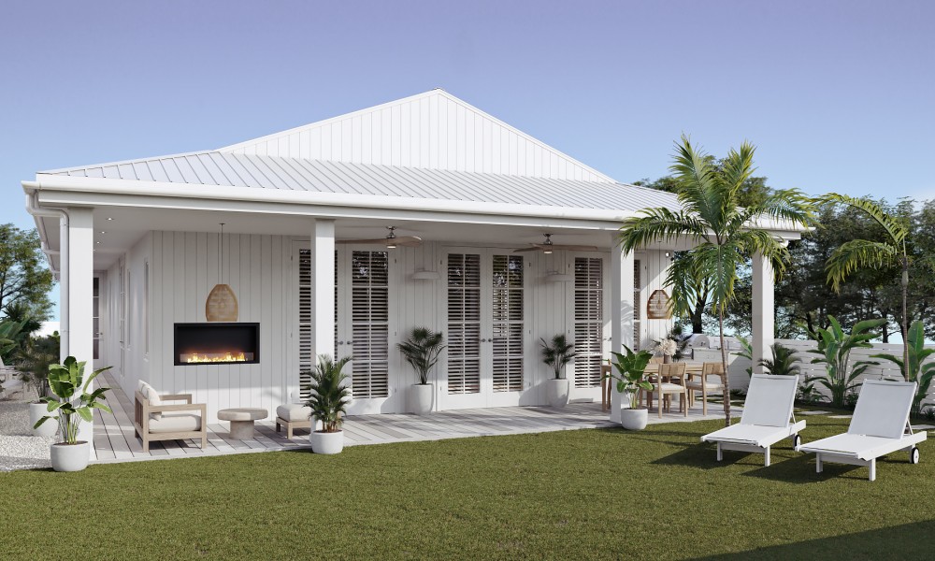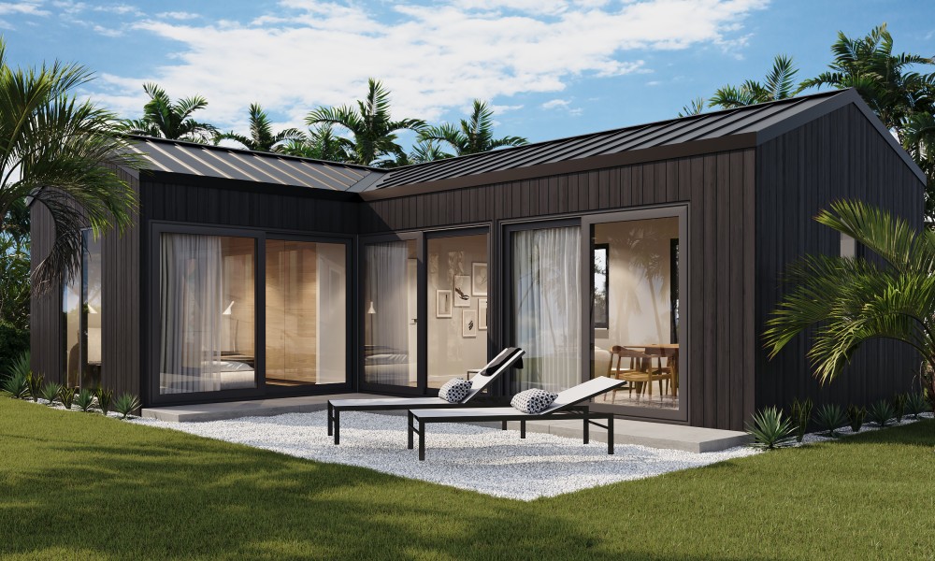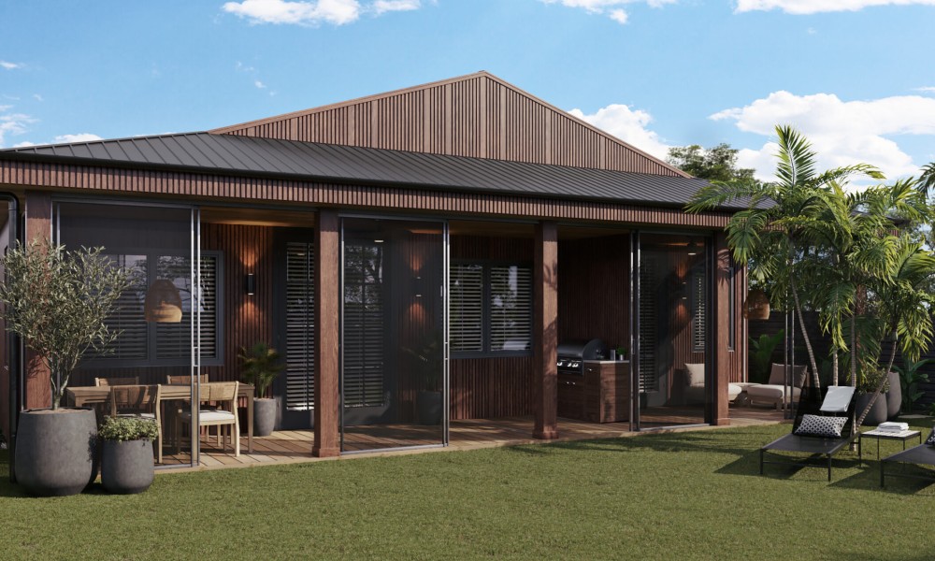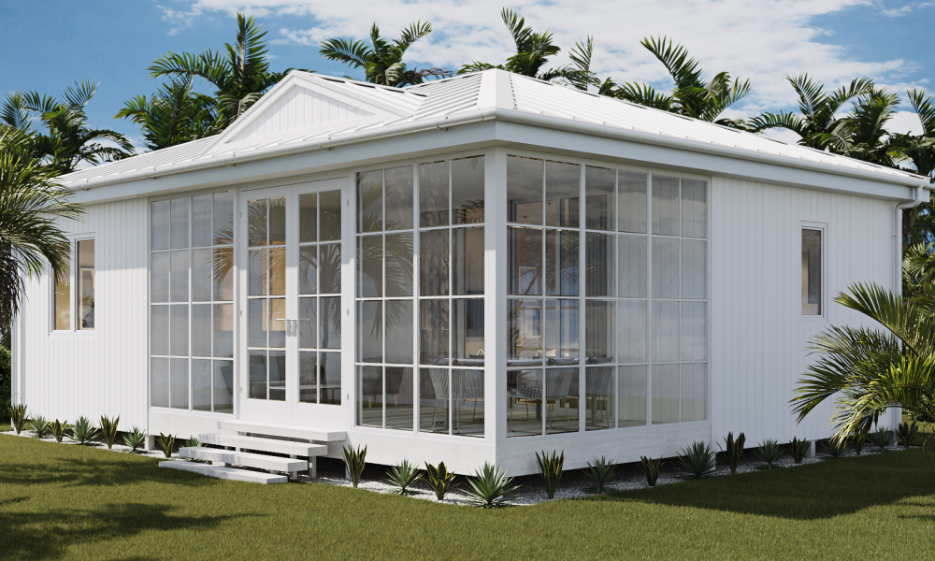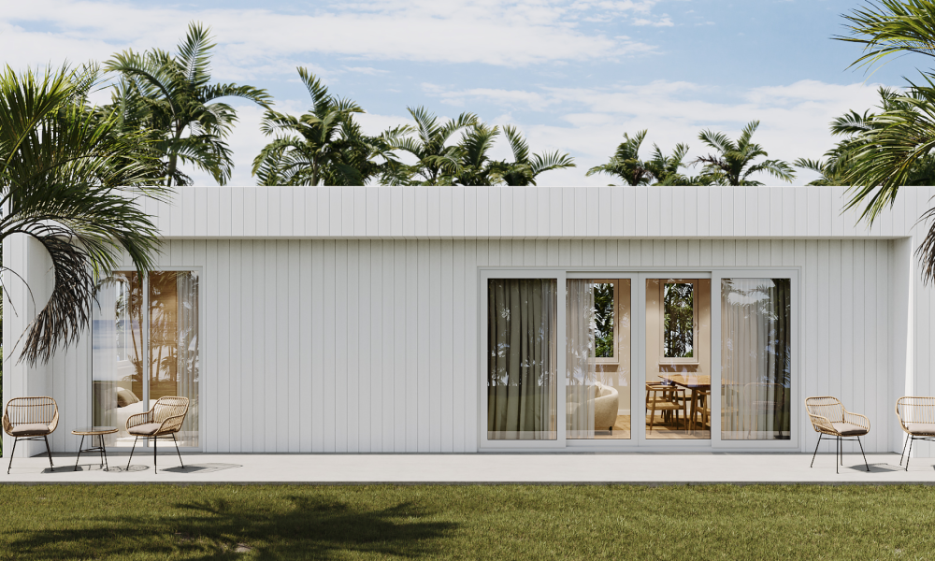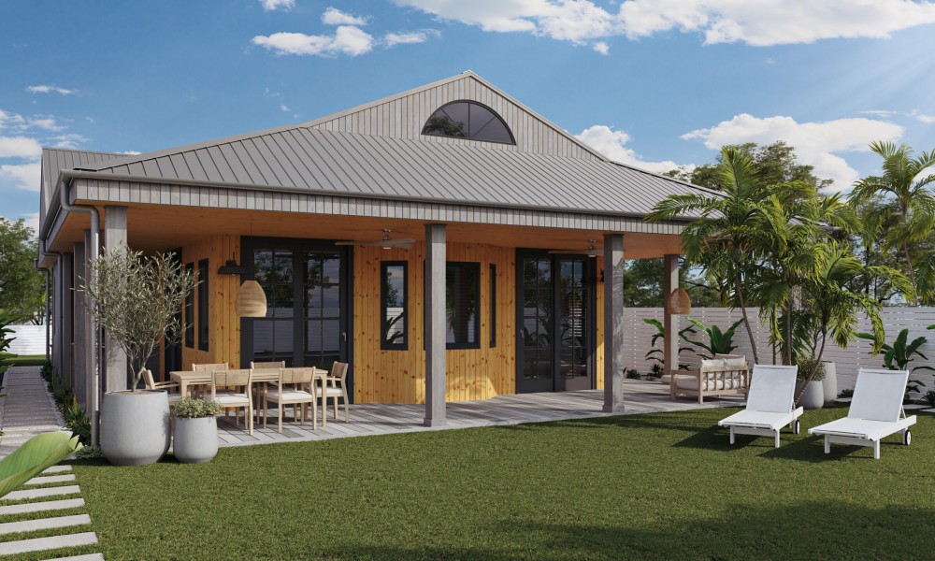The Penumbra
An essentialist aesthetic.
So modern.
So elegant.
So gorgeous.


OOH.

All the
natural
light you
can handle.


Because “I’d like more clutter” said no one ever.

Let the
Joneses try
and keep up
with YOU.
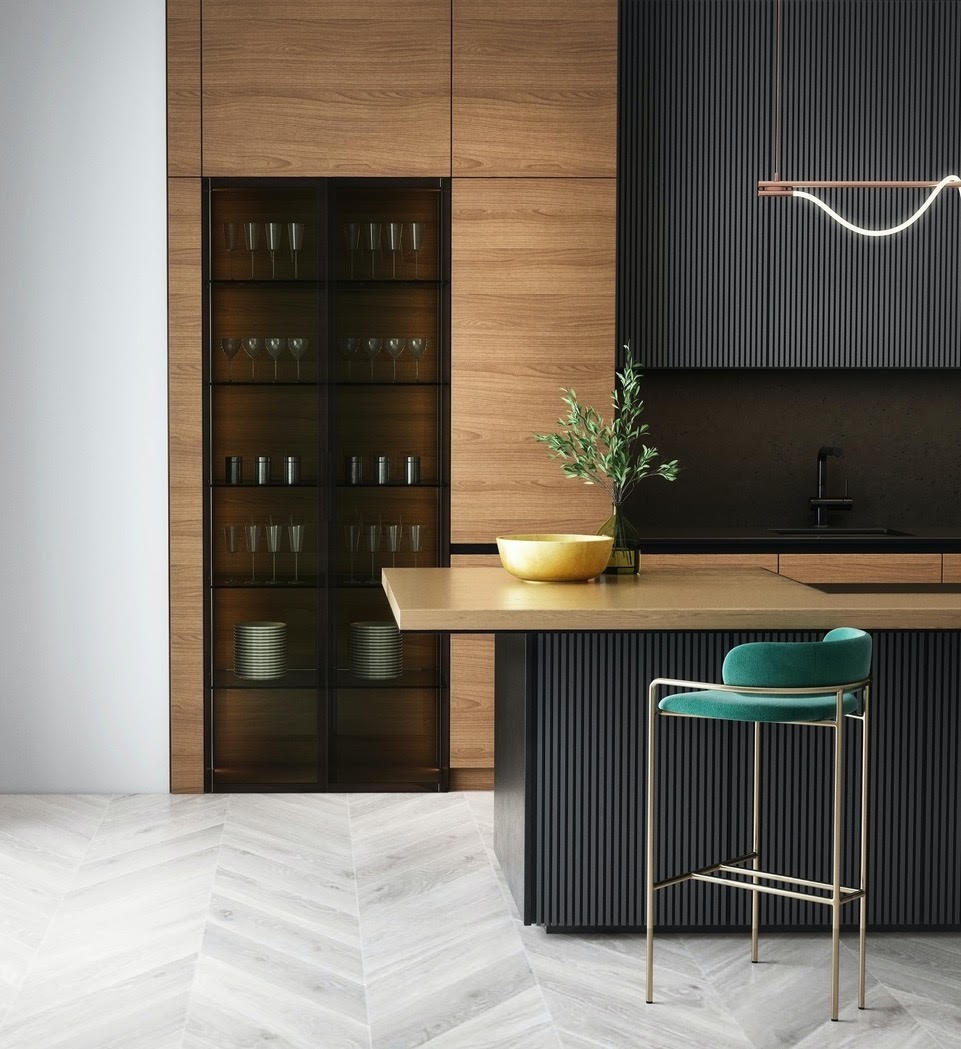
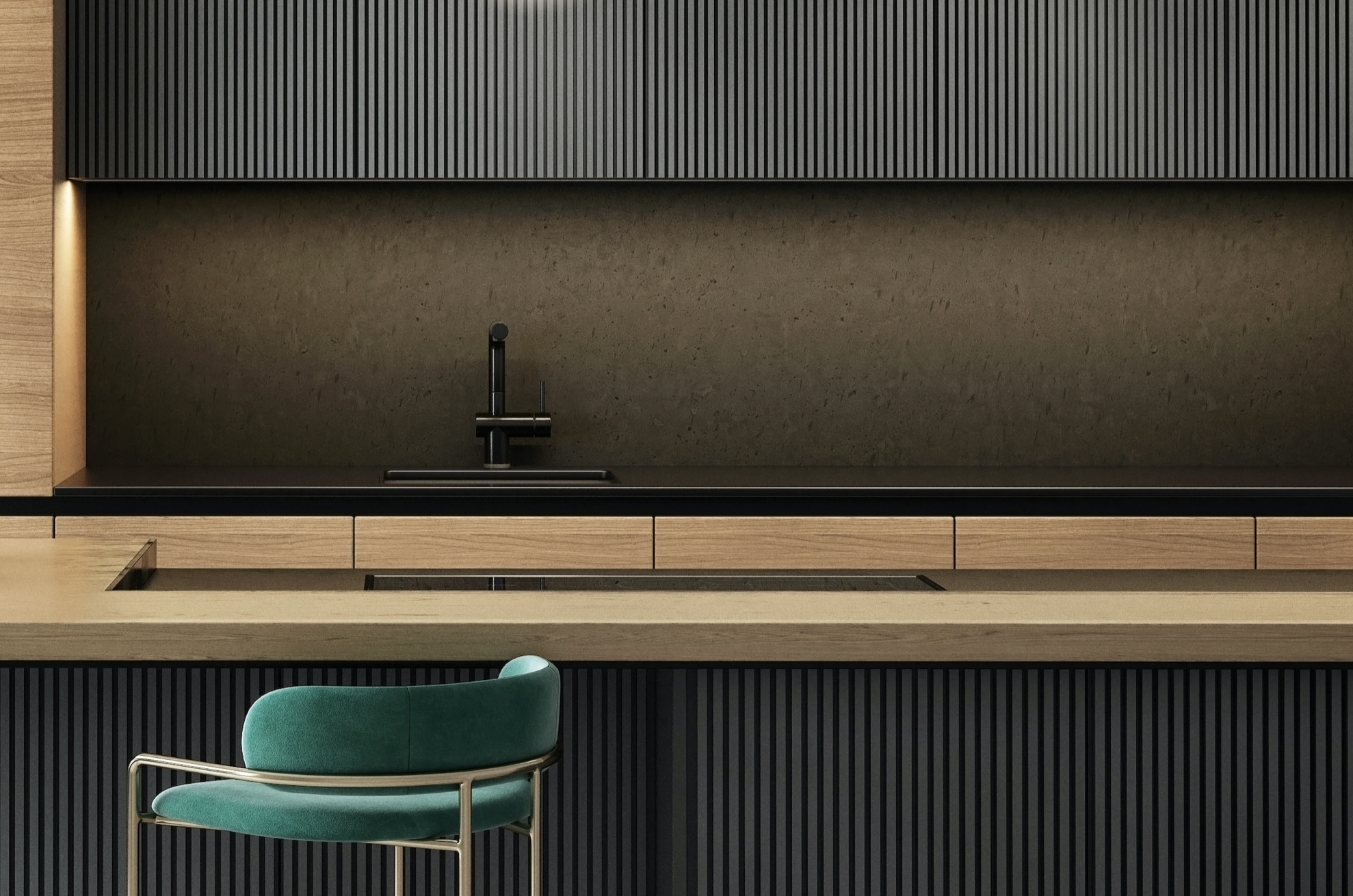
Design so clean
you could eat
off it.

Really, it’s more hermitage than bedroom.

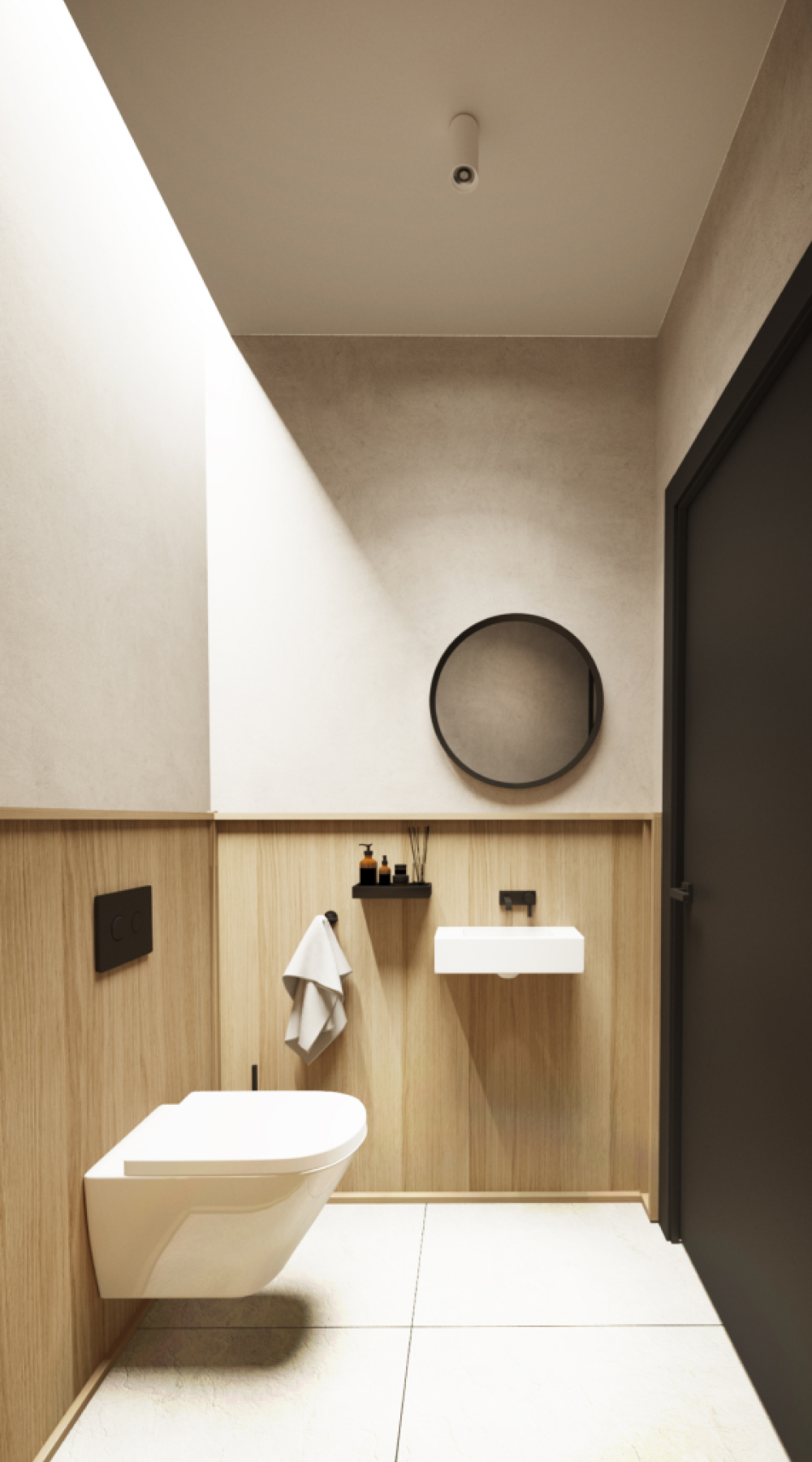
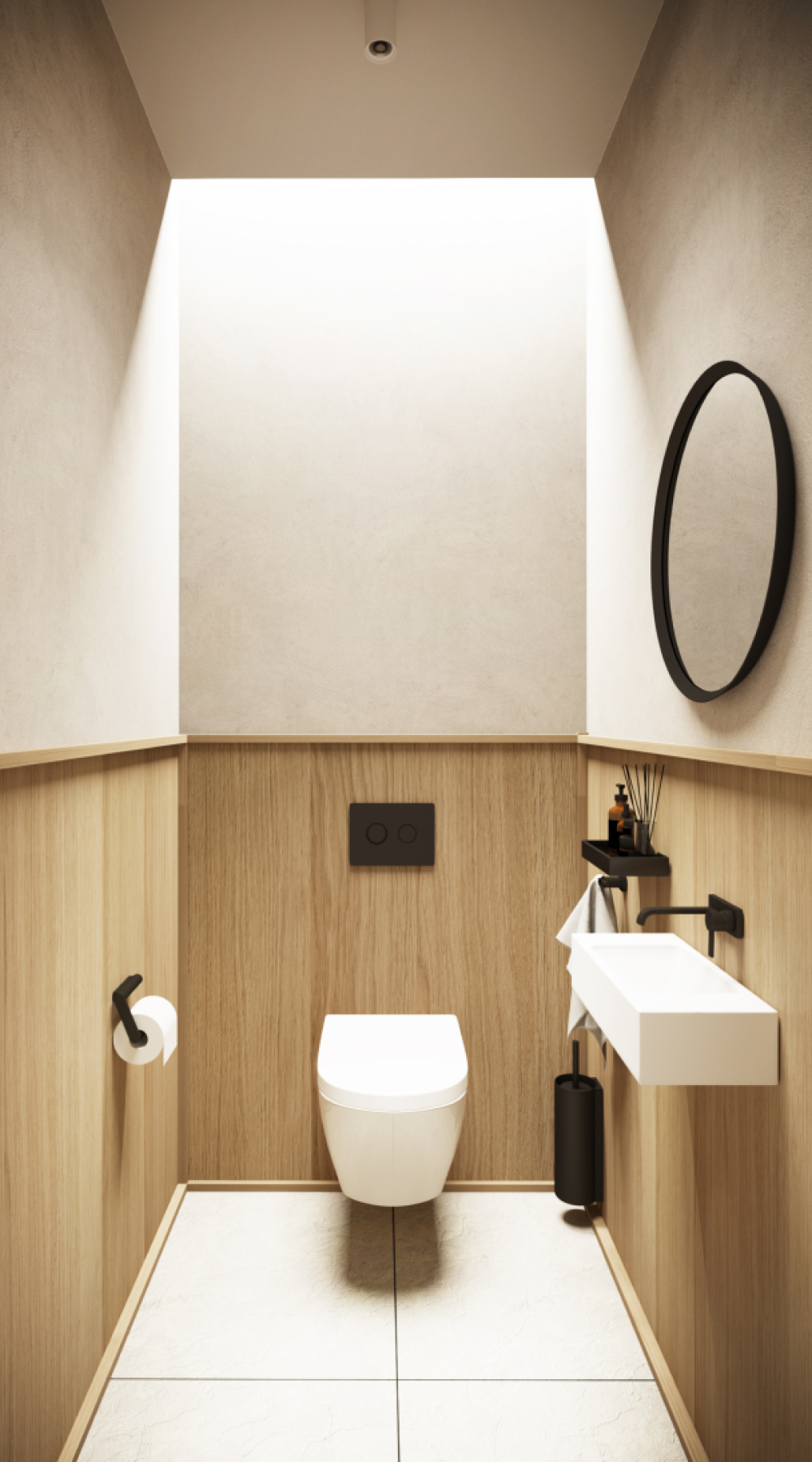
Crafted with
just enough
design, and
no more.
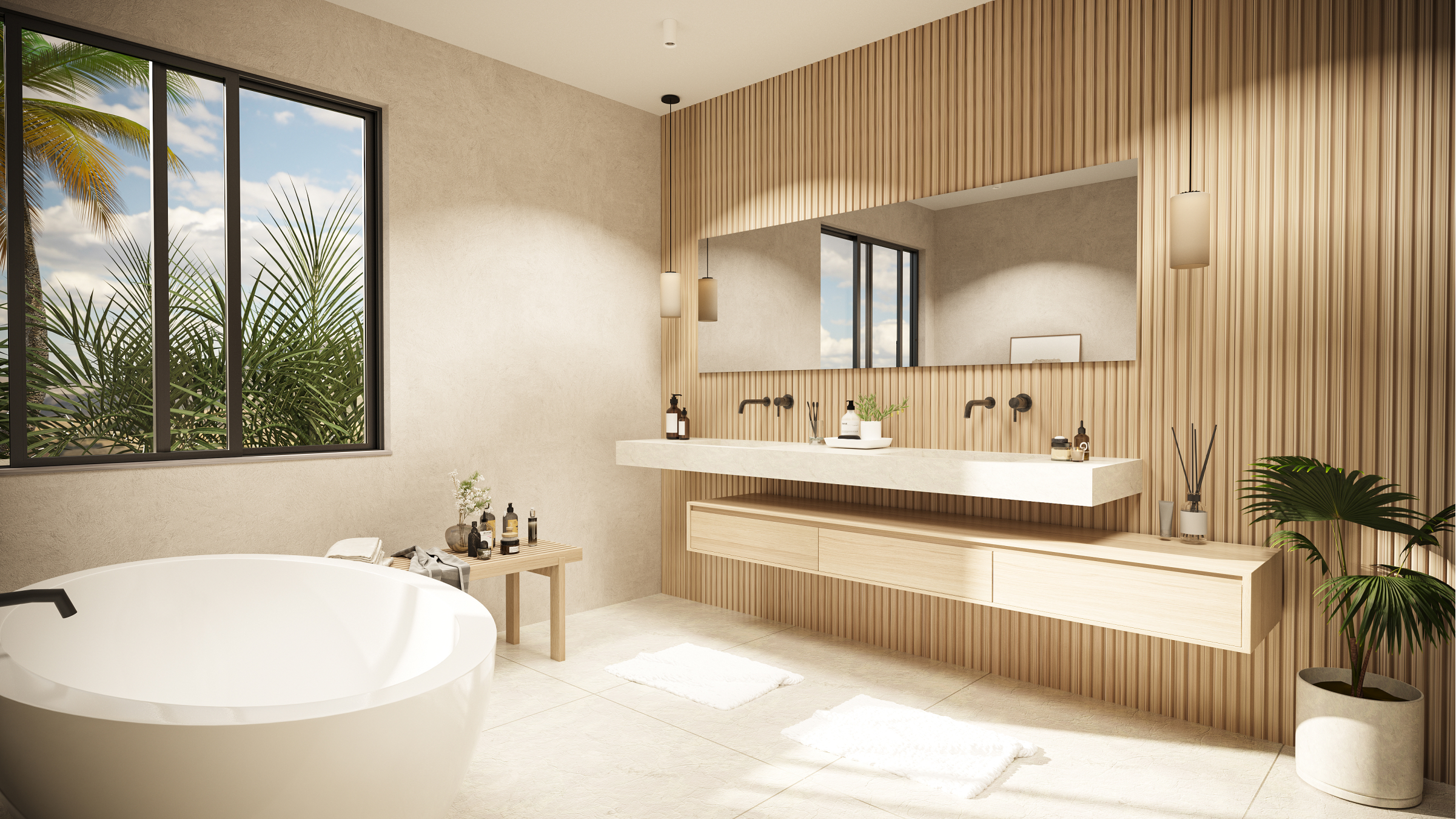
Precision-engineering included.

Penumbra Layout (TWO STORY)
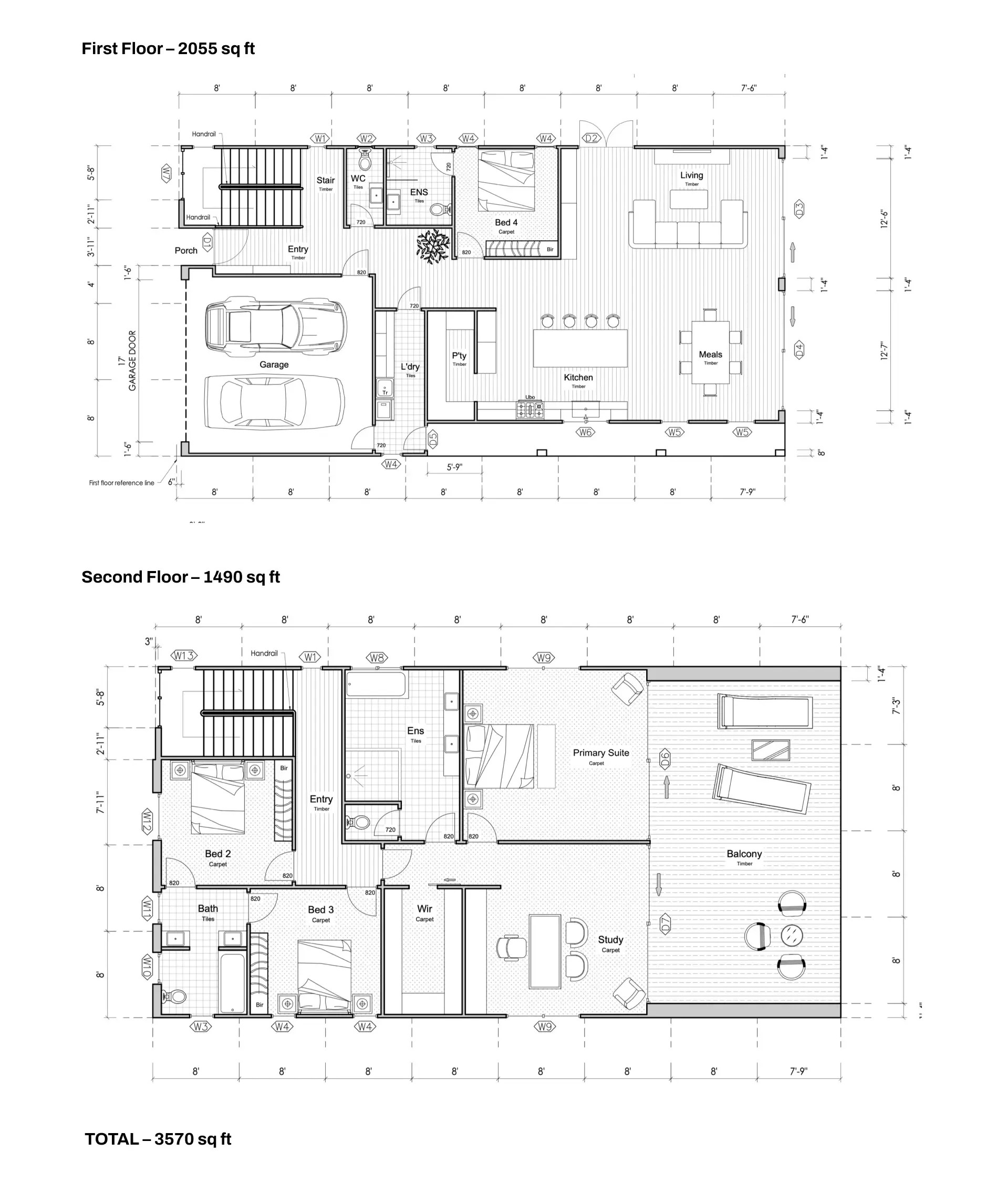
Vitals

Construction Highlights
Solar-ready; cold-formed-steel frame; proprietary Surefoot foundation. Available in one-, two-, and three-story options.

Aesthetic
Spacious, bright, minimal.

Area
3,570 sq. ft.

Common Rooms
Open pl-n kitchen/dining/living room. Kitchen includes an oversize island with a wine refrigerator.

Bedrooms
Primary Suite, plus two bedrooms and one study/spare bedroom standard.

Bathrooms
3.5 total; primary bathroom includes freestanding bathtub and curbless showers standard.

Roof Style
Flat, with internal drainage.

Roof Construction
Cold-formed steel.

Window Styles
Picture, sliding glass, casement, etc.

Doors
Glass, wood, or steel.

Garage
Smart two-car system; EV-ready.
