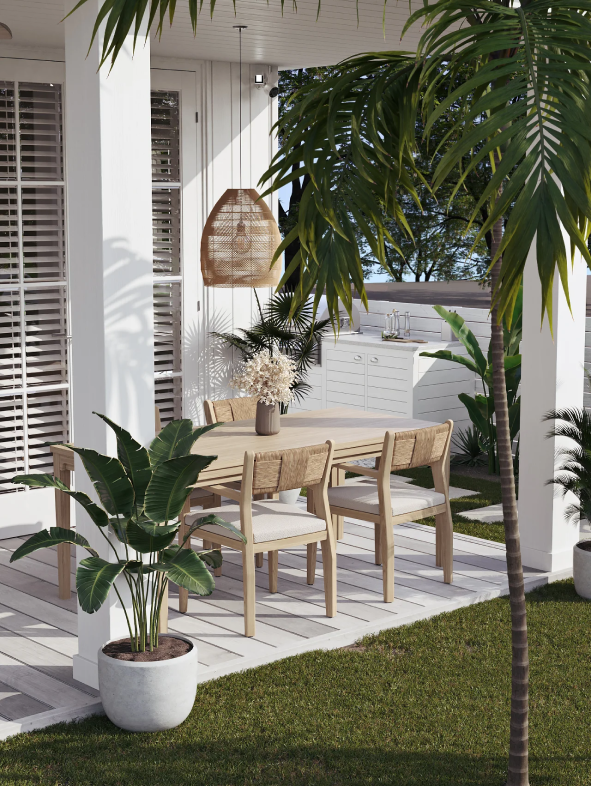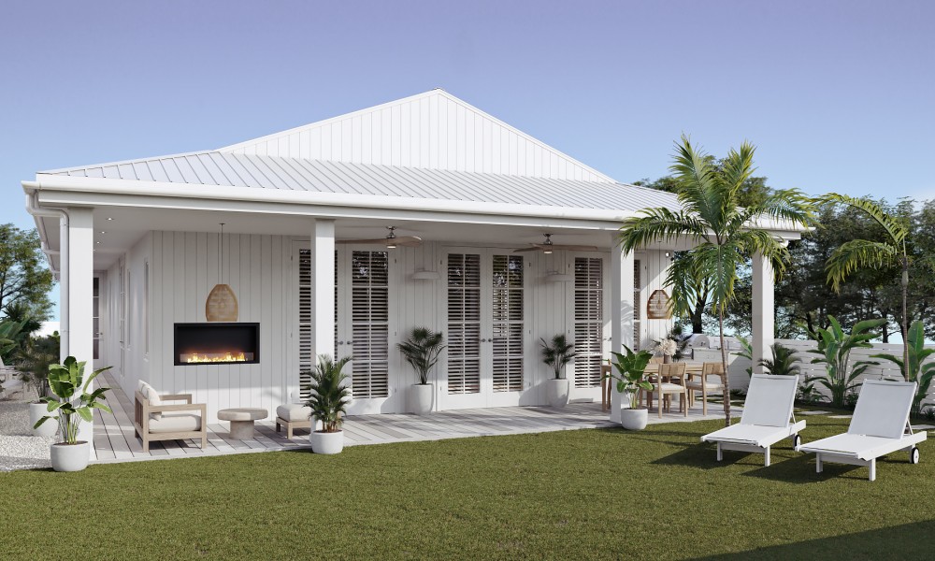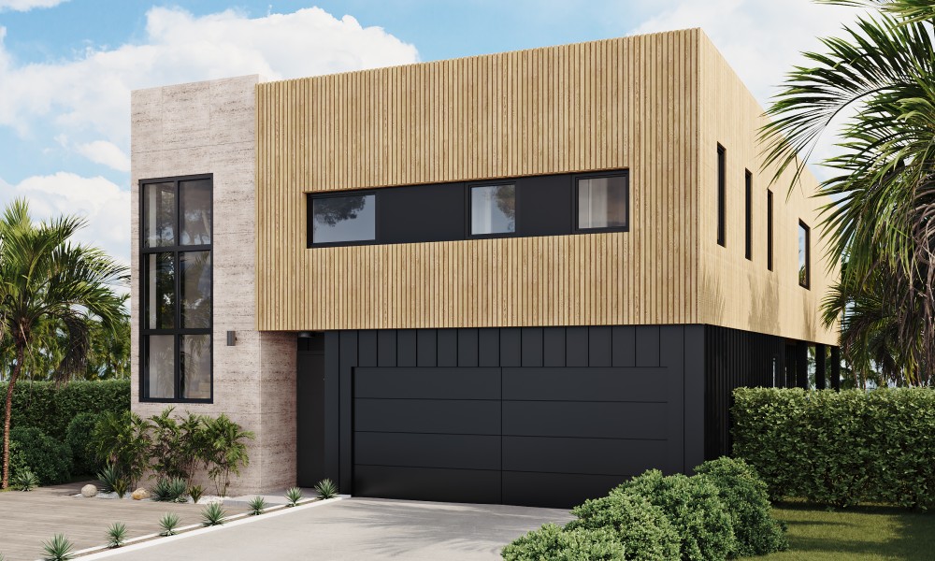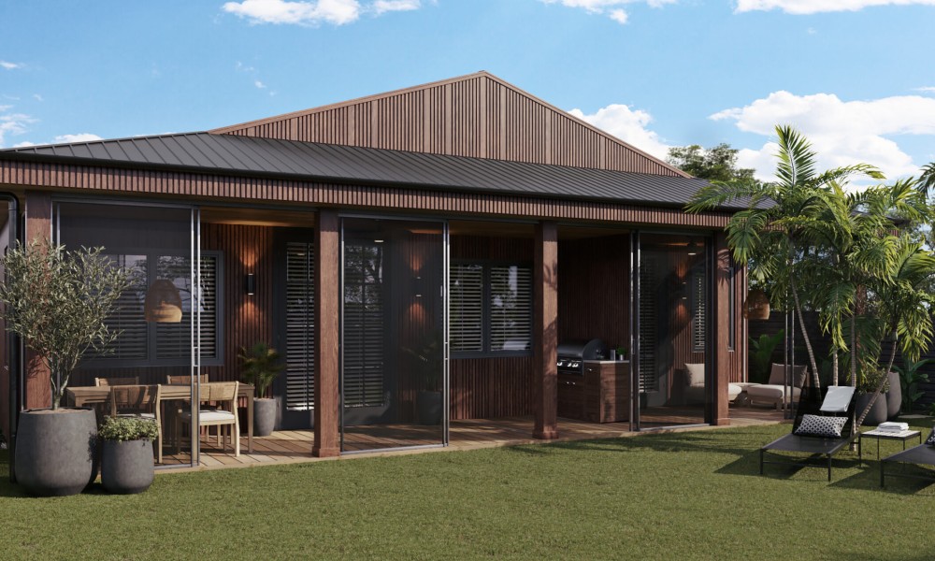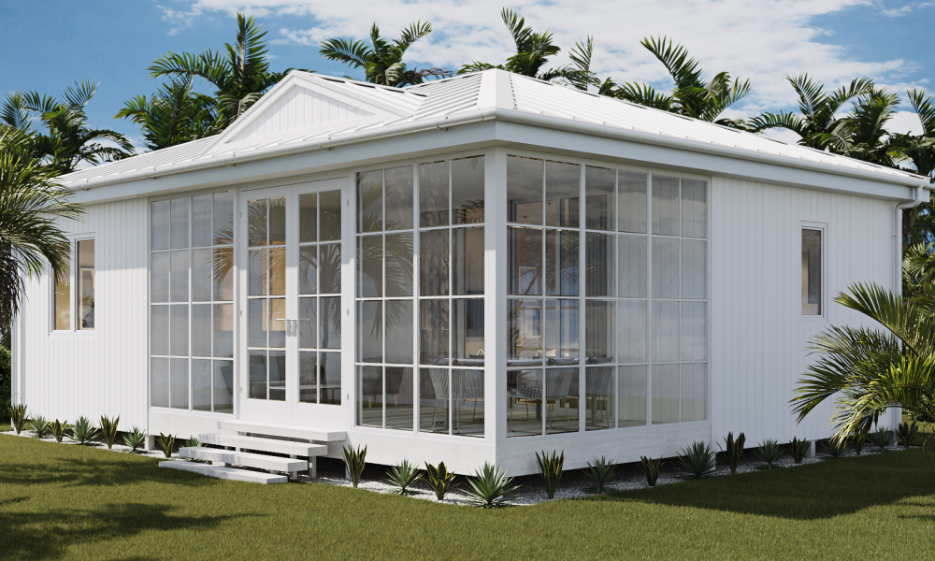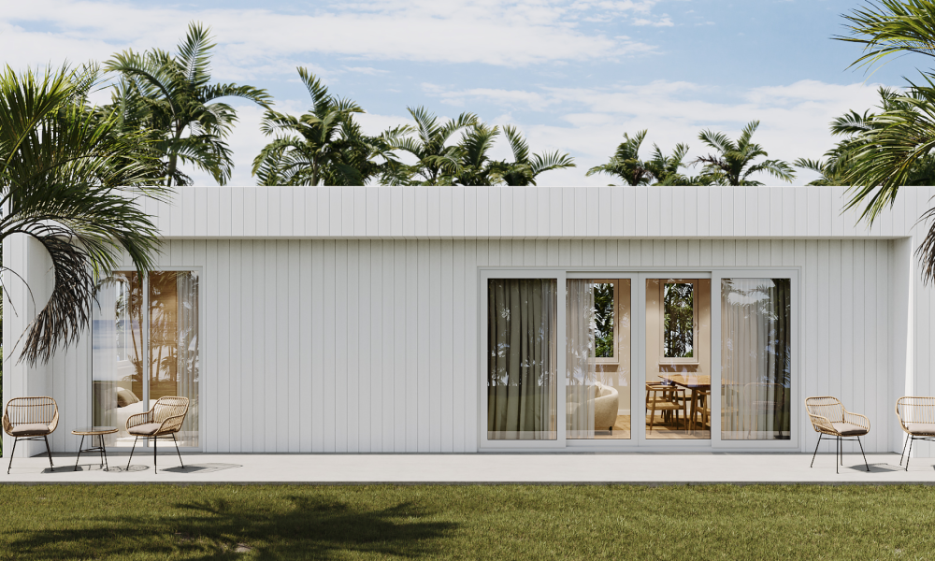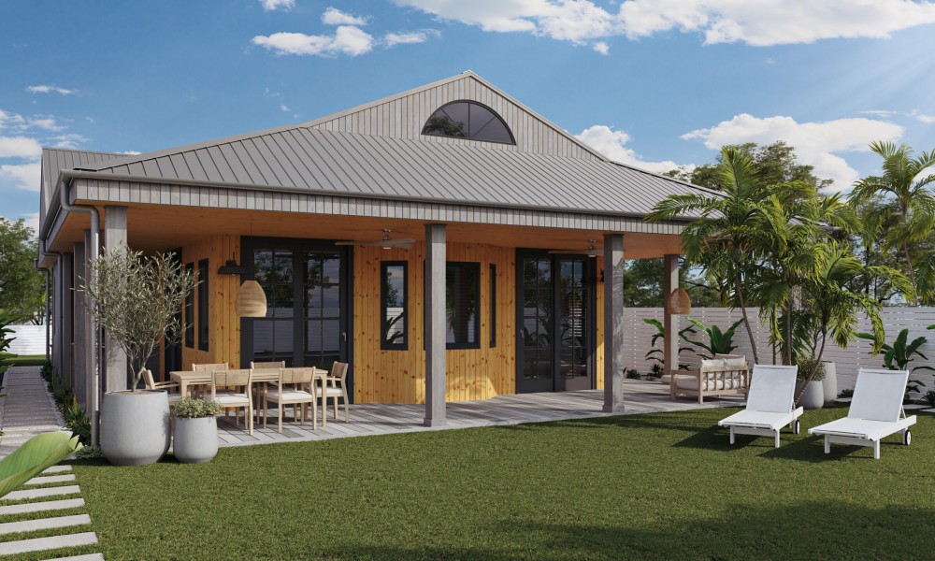The Umbra ADU
An infinitely configurable space in your backyard.
Pairs
perfectly with
our full sized
homes
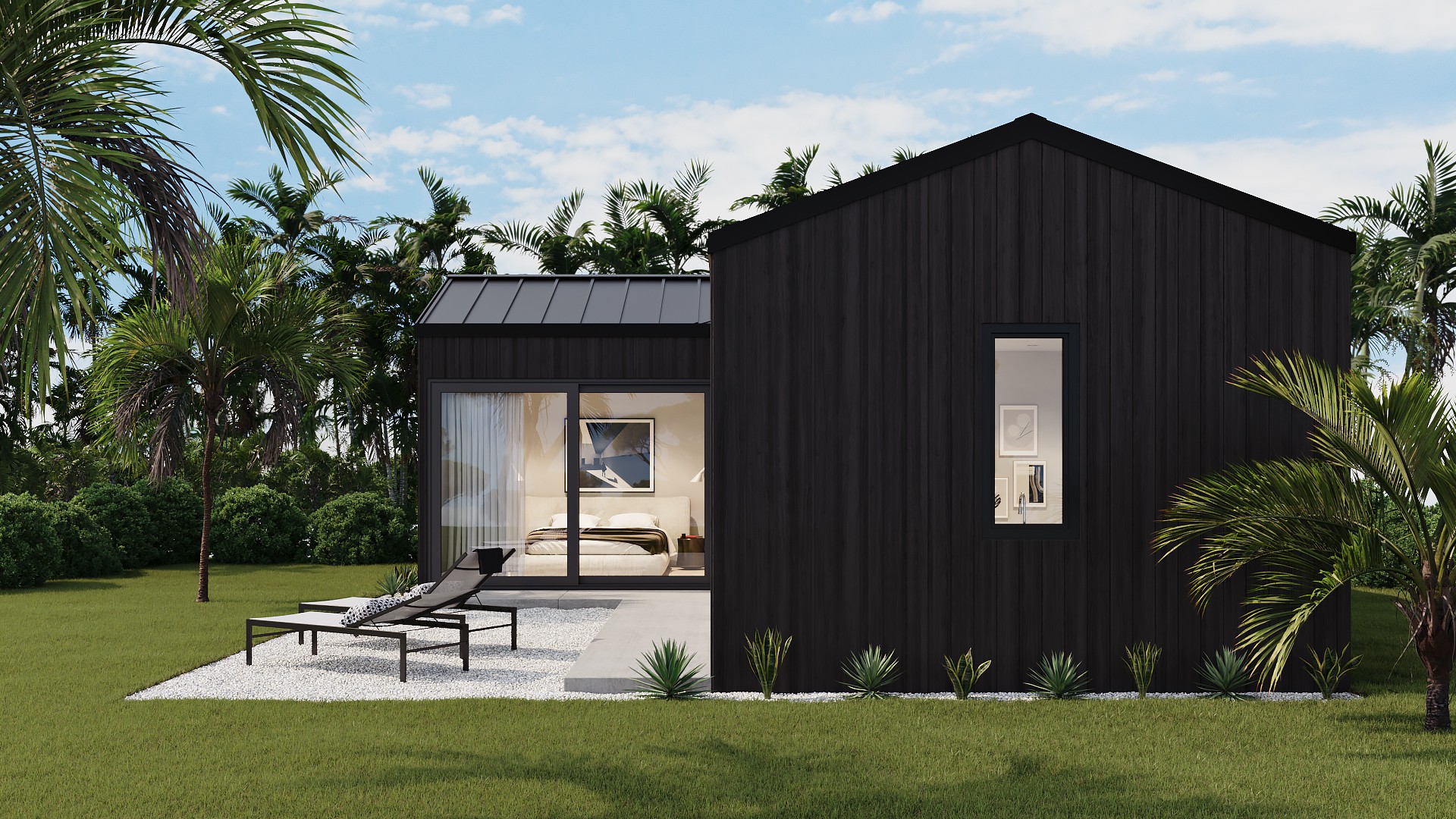
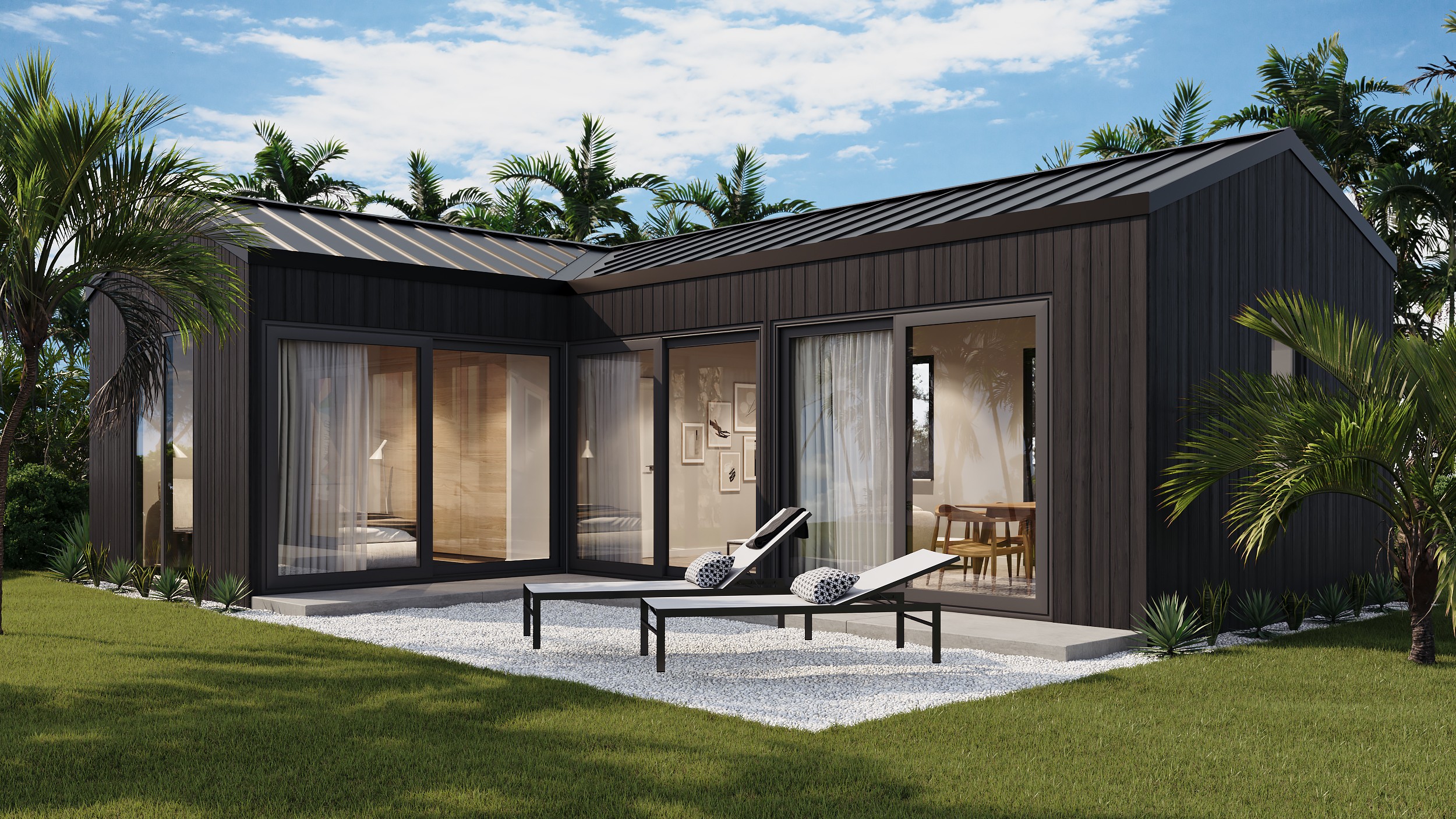
Office.
Second home.
Yoga studio.
Rental.

Or, just a place to sit quietly and
think about the world.
Oh, my.
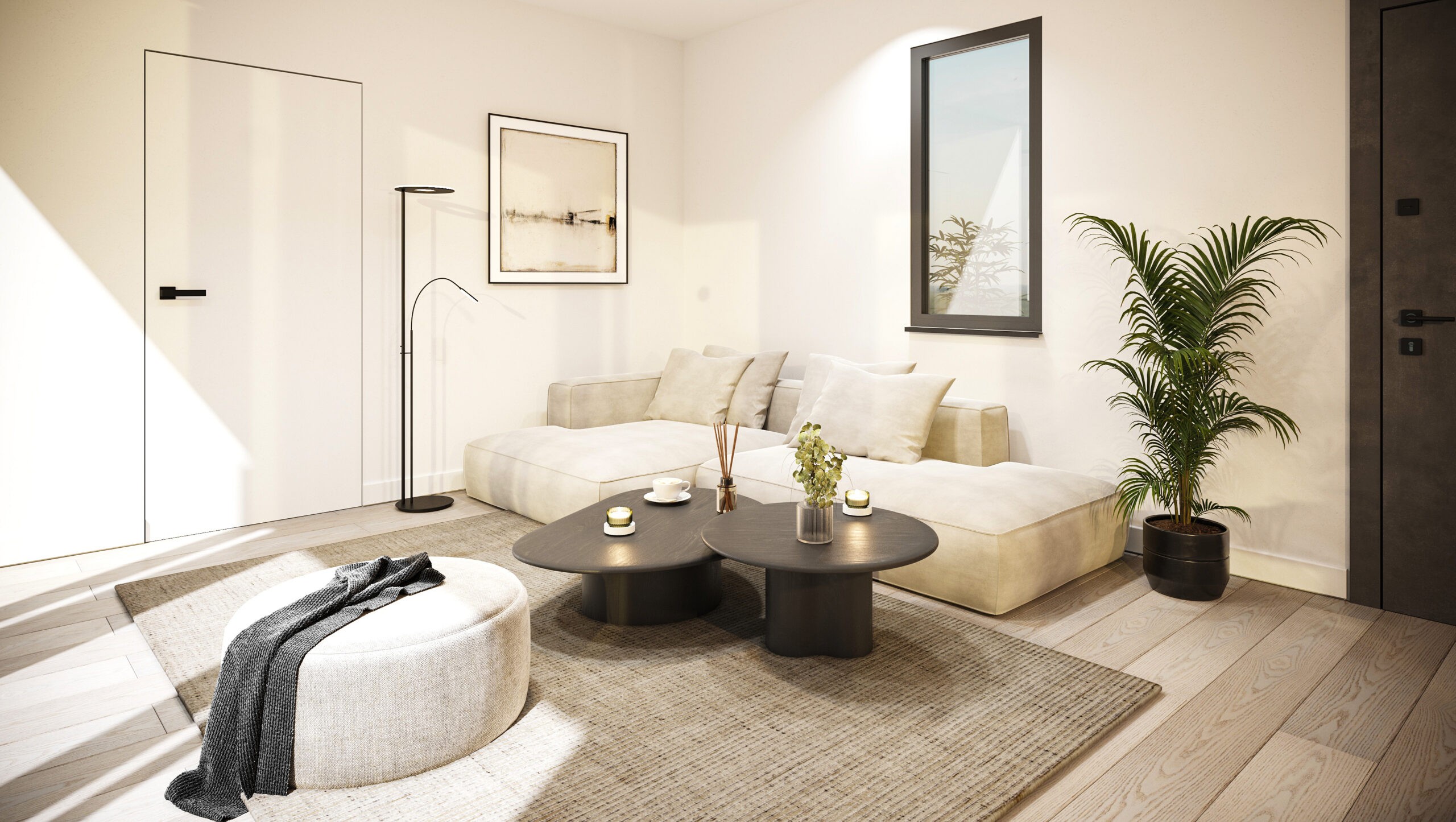
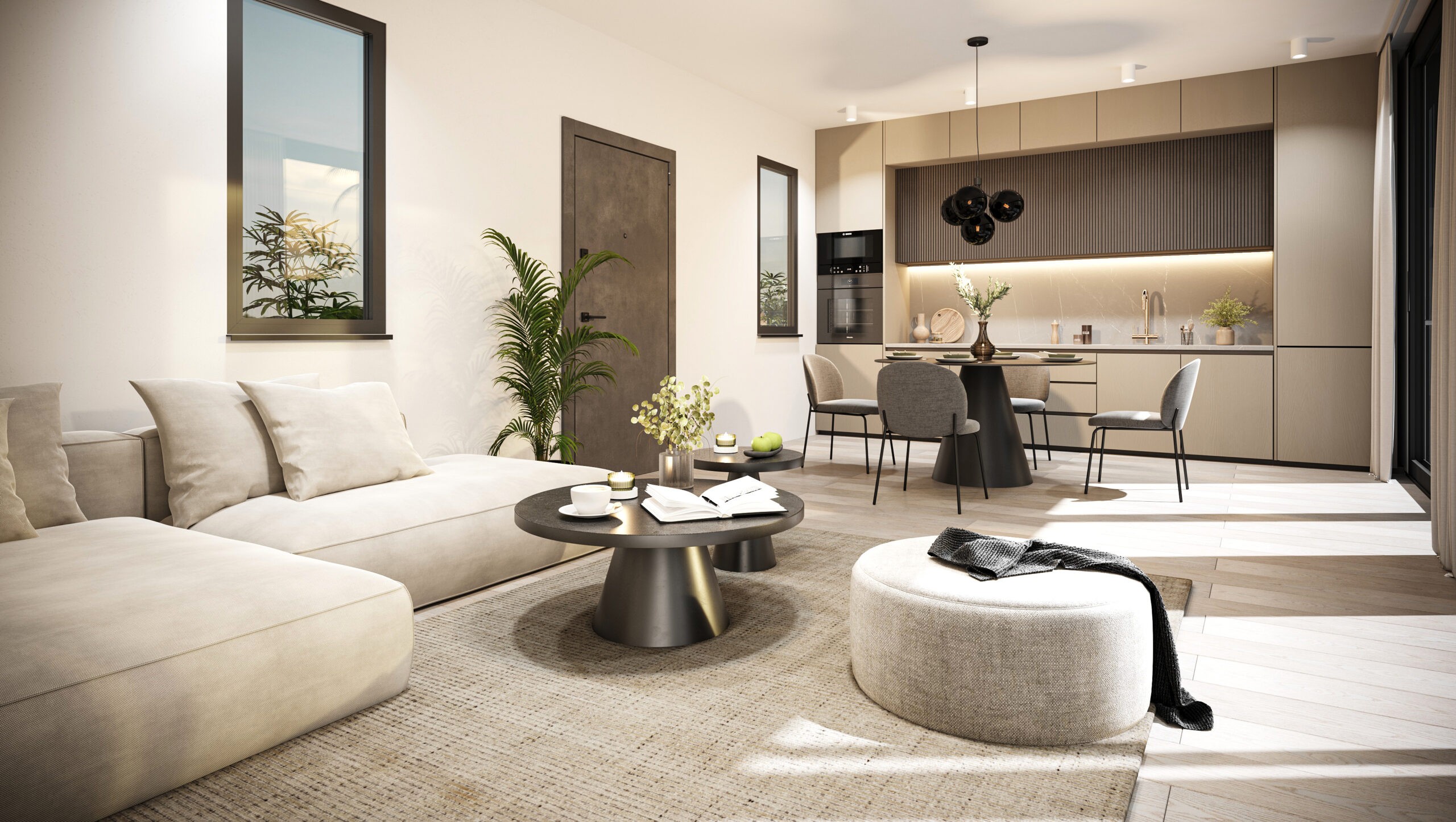
30 feet (and a
million miles)
away.
All the character, grace, charm, and strength
you look for in a friend. Or a role model.
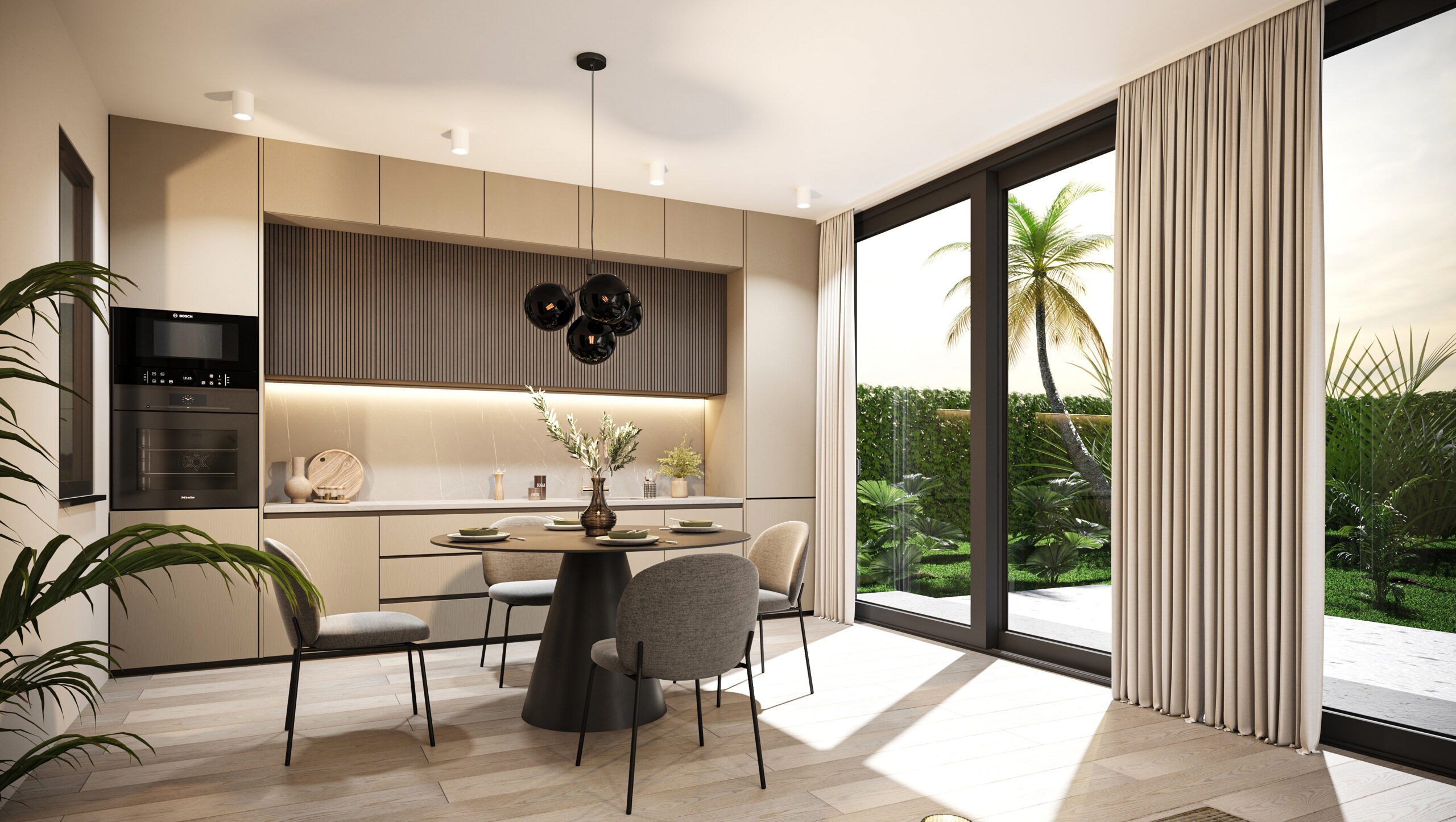
Vitals

Construction Highlights
Solar-ready; steel frame; proprietary Surefoot foundation. Available options: single story or single story with loft.

Aesthetic
Thoughtful, bright, minimal. Harmonizes with your existing property.

Area
615 sq. ft.

Common Rooms
Open plan kitchen / living room.

Bedrooms
Primary or Studio with up to two additional bedrooms.

Bathrooms
1 to 1.5

Roof Style
Options include: flat, gabled, and more.

Roof Construction
Cold formed steel.

Window Styles
Options include: Picture, casement, French, and more.

Doors
Options include: Sliding glass, French, and more.
