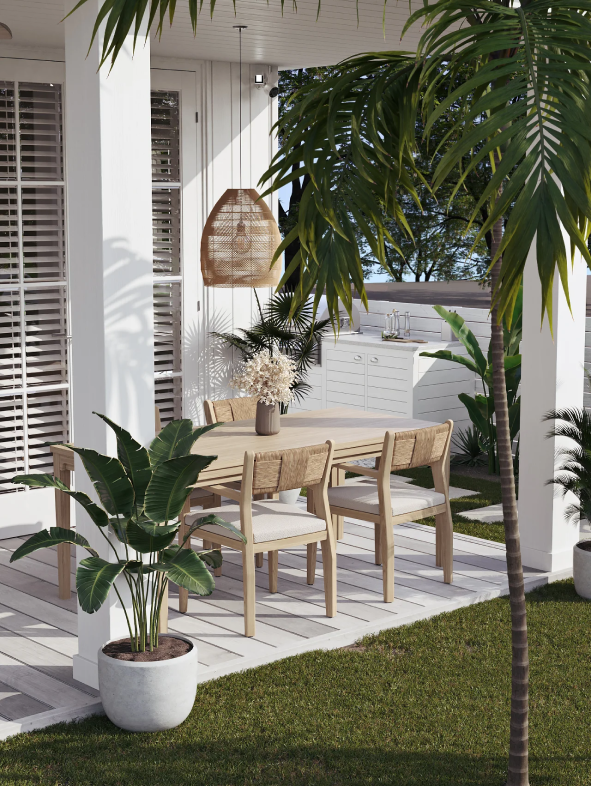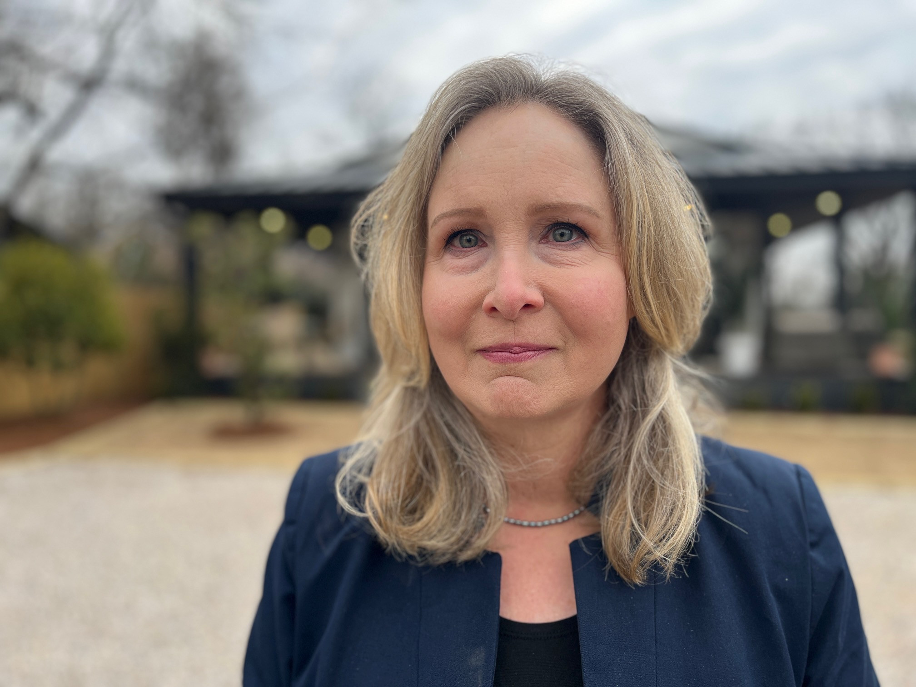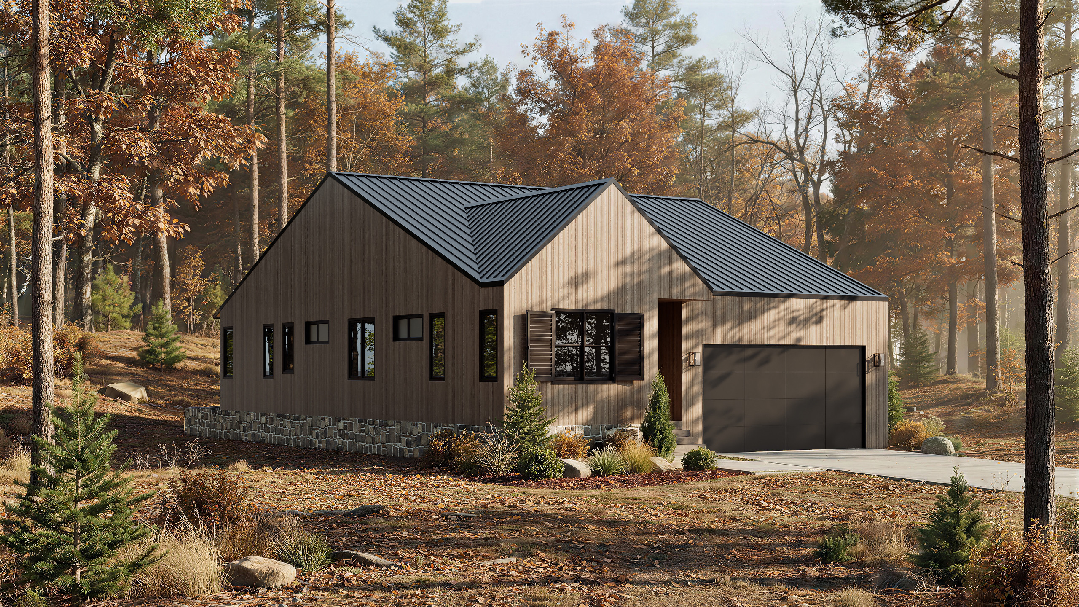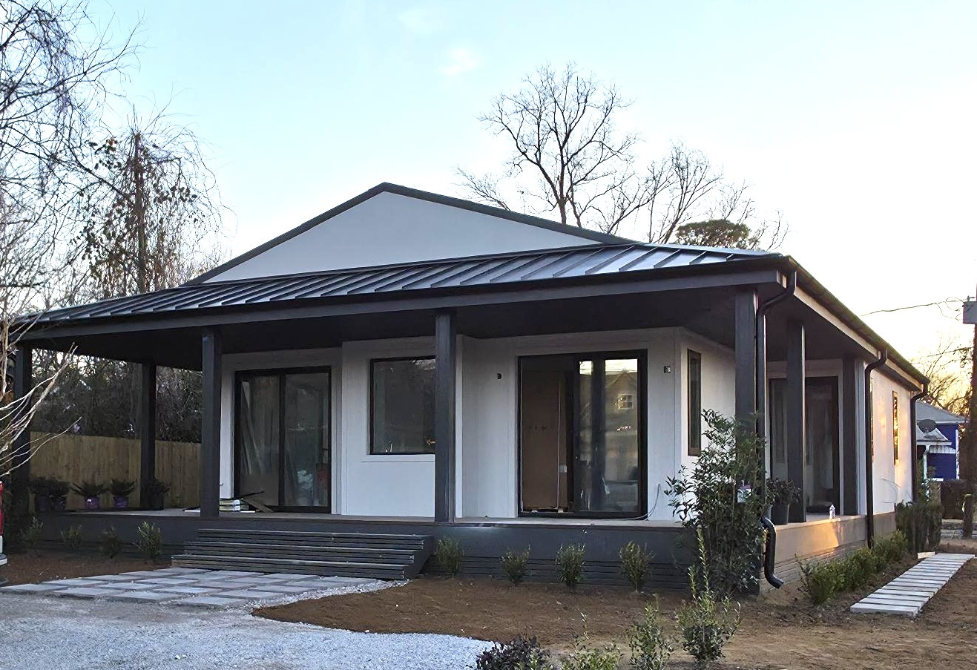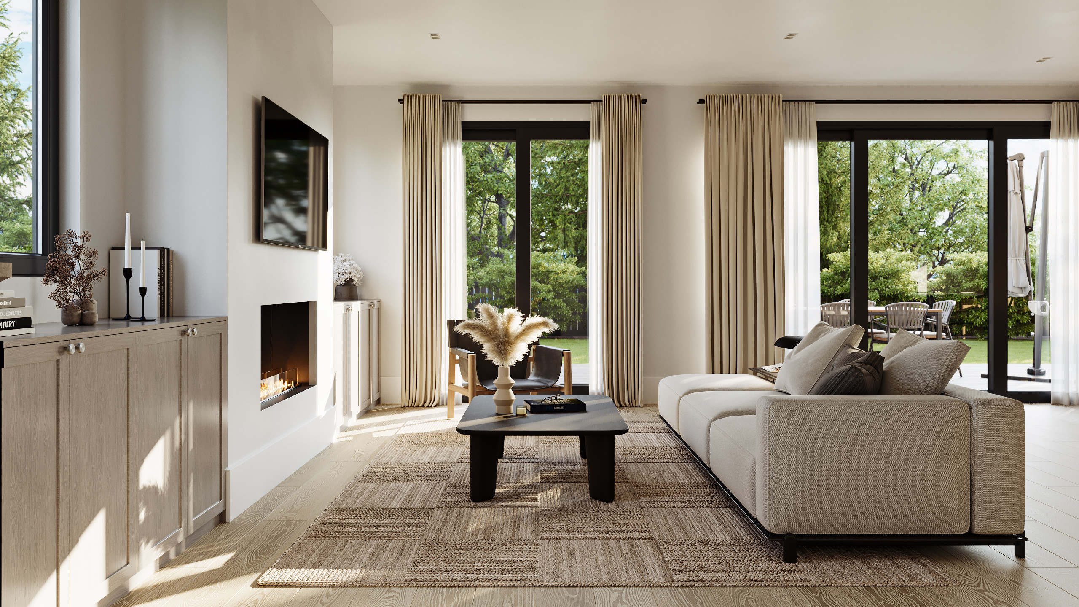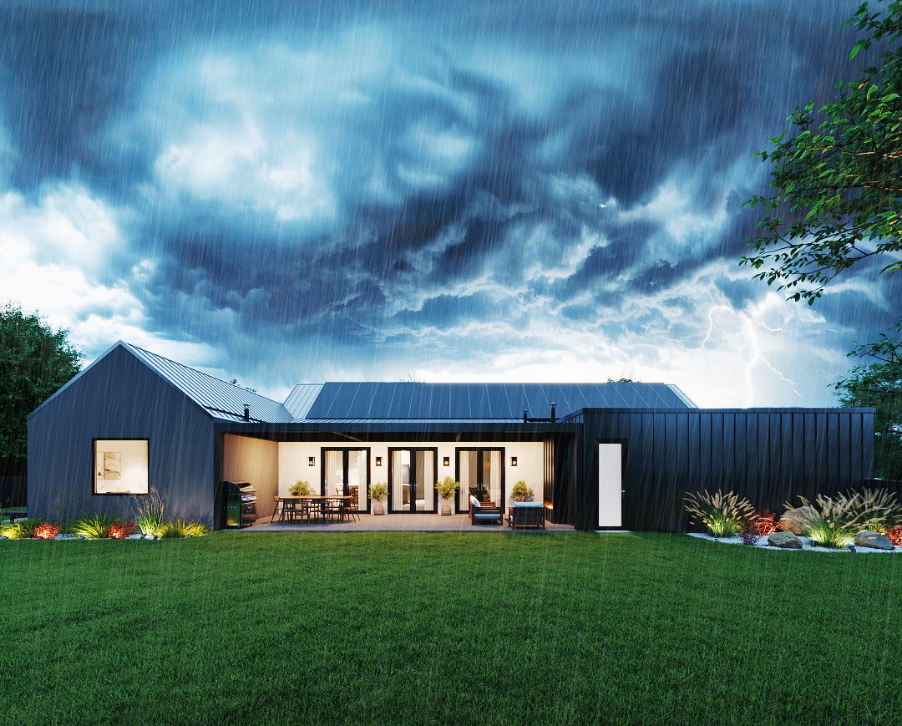Sometimes it’s good to be passive-aggressive

For your next home, would you rather have a strainer or a thermos?
That’s the analogy offered by the executive director of the Passive House Network. Despite their name, passive houses aren’t pushovers or scared to assert their needs in a tough conversation.
The homes he’s talking about are built (or retrofitted) upon the principles of passive design.
“A typical building is like a sieve you use to strain pasta,” the ED said, “where air is moving through the walls. A passive house is more akin to a thermos.”
What is passive design?
It’s a set of design approaches that use the natural environment to heat, cool, ventilate, and light a building.
These approaches take into account factors like the local climate, site conditions, and materials to create a building that functions in harmony with the environment.
It may help to think of passive design as a counterpoint to active design, which uses mechanical systems like furnaces, air conditioners, and boilers to provide home energy.
The goal of passive design is to create a comfortable and energy-efficient indoor environment that minimizes the use of mechanical systems and reduces the home’s energy consumption.
The past of passive design
Necessity is the mother of invention, and the current spike of interest in passive design is directly tied to our climate crisis, with everyone getting serious about energy consumption and carbon emissions.
The passive house model has its roots in the 1973 oil crisis, when oil prices quadrupled overnight and everyone freaked out about the costs to fill their car tanks and heat their suburban homes.
The crisis lasted only six months, and we quickly went back to guzzling gas. But the uncertainty had inspired some architects and engineers to design homes that used little to no energy.
How passive can you get?
Homes can be built to strictly adhere to agreed-upon design standards and nab a coveted Phius certification, much like the LEED and Energy Star certifications.
But they can also follow a hybrid model, which uses both active and passive design elements together.
To meet passive house standards, a home must use optimal insulation, high-performance windows and doors, proper solar orientation, an airtight enclosure, and balanced ventilation.
The result? Passive homes use up to 80% less energy than traditionally built homes, and have healthier air for breathing and structure resilience.
Passive picks up
Here’s just a handful of passive design projects that are already saving energy:
The New York Times covered a brownstone that was recently renovated with passive design strategies. Its residents report that they rarely turn on the heat (and no longer suffer the black dust that drifts through NYC’s open windows).
Residents of a 13-building passive house project in Newton, Massachusetts, can eliminate heating and cooling bills from their lives. That’s because the energy costs are projected to be as low as about $35 to $55 a month, and will be factored into their monthly rent.
A house in Maine can stay at 70 degrees—even in winter—without turning on the furnace (which they actually got rid of).
Builders today understand that both consumers and municipalities will increasingly demand homes be built with energy efficiency and zero emissions in mind.
Which means we’ll be seeing a lot more homes like these.
Passive may not be the best approach for conversations, aggression, or credit card repayment. But it’s a pretty good one for the planet.
Cheers,
Mike
Mike McAllister is head of story for Momo Homes.
Track the global transition to sustainable homebuilding.
Subscribe to the Momo Focus newsletter.
