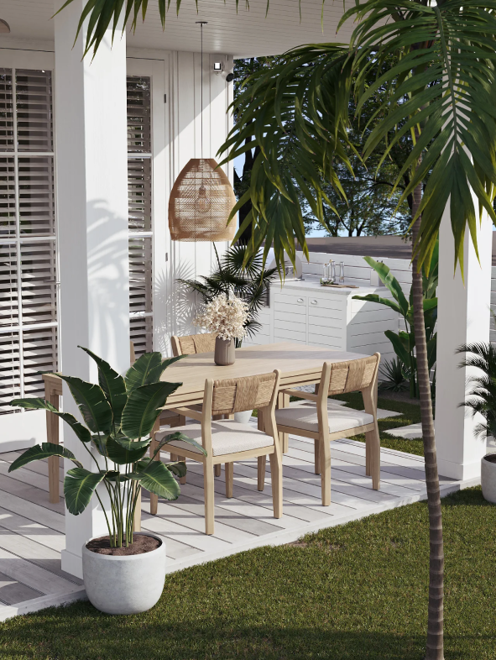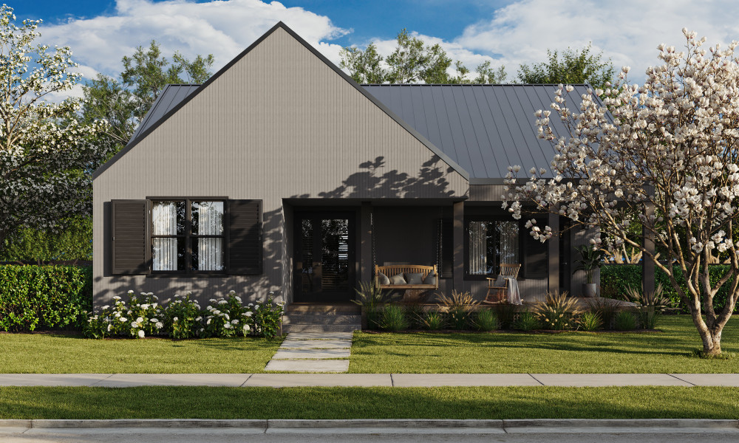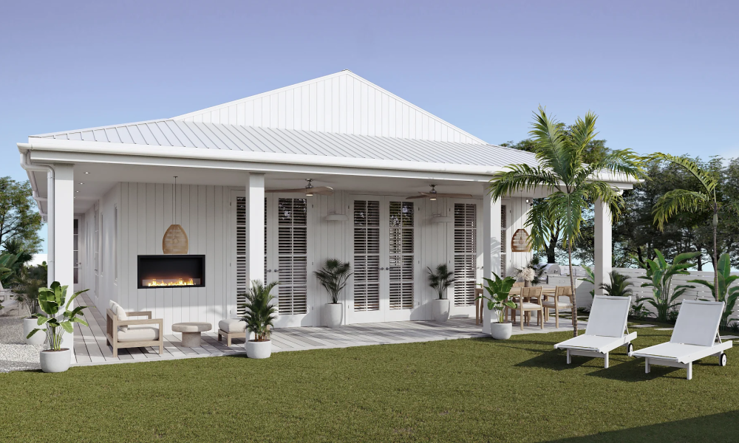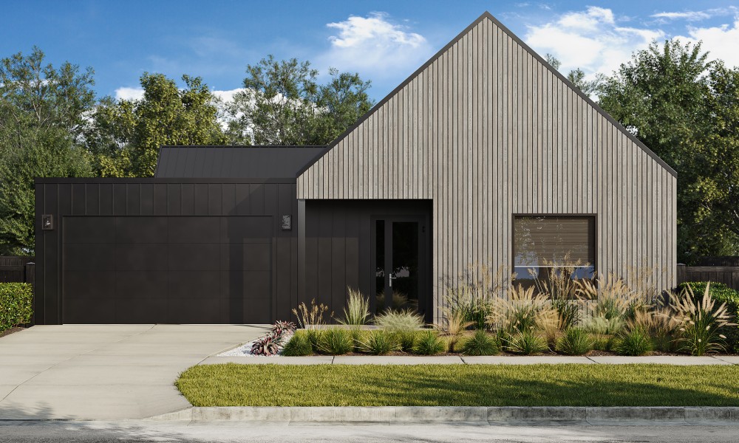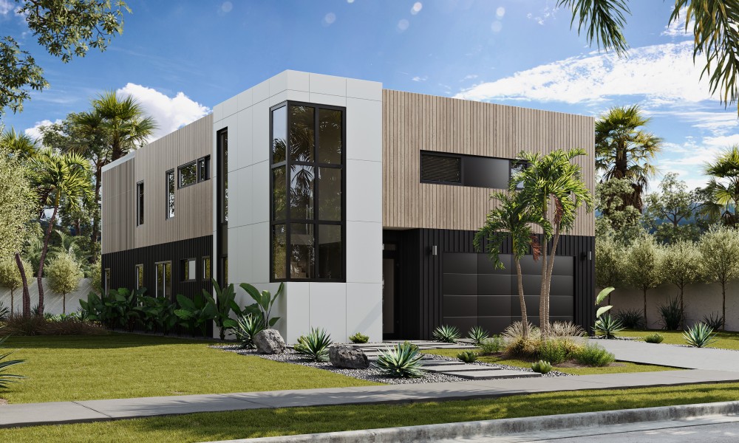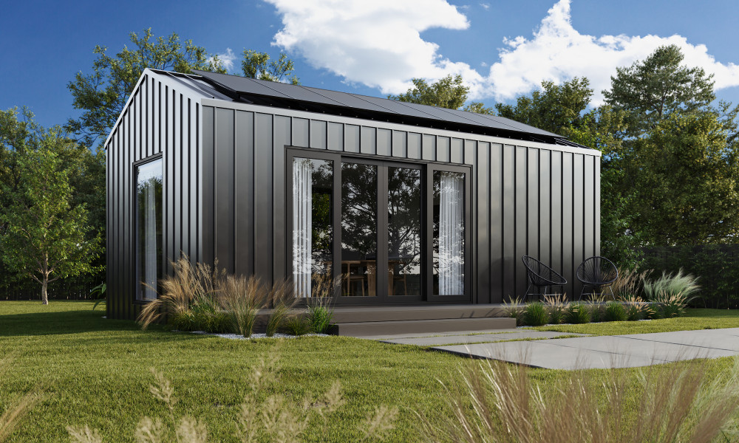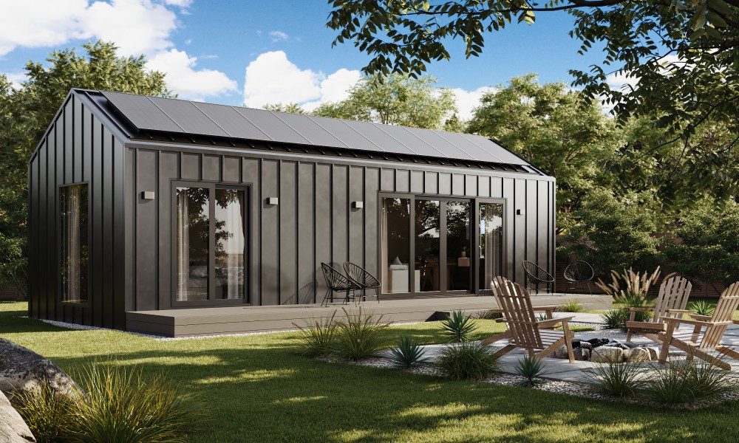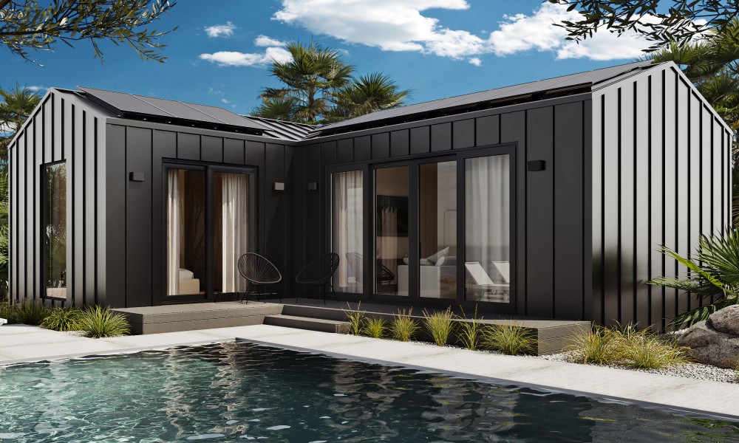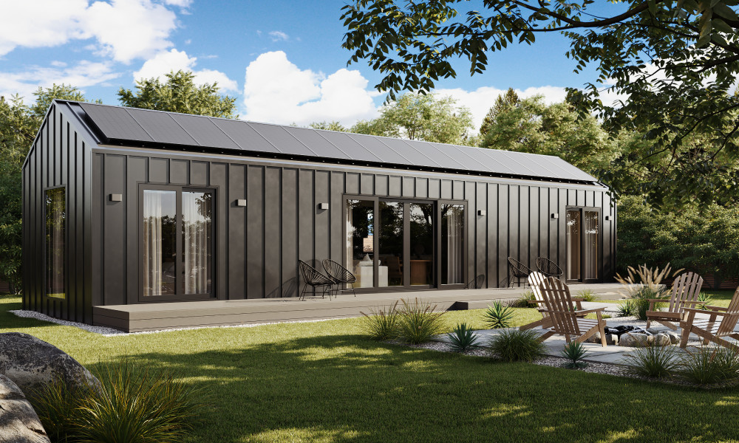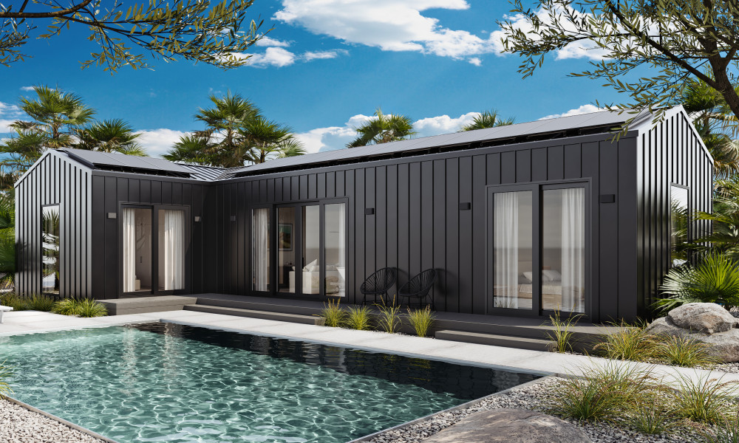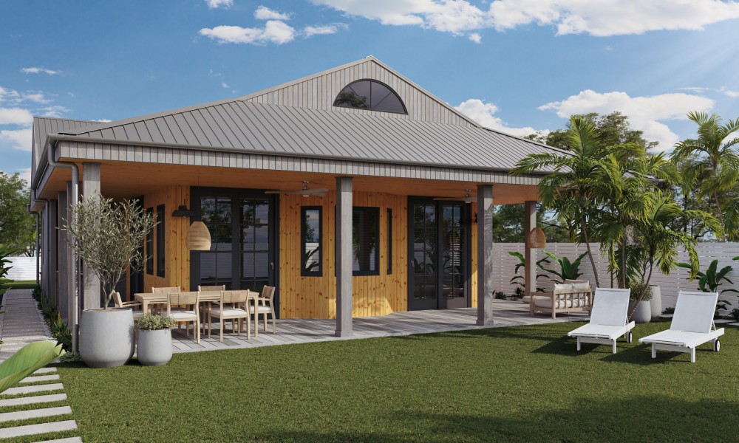Co-Live
Beyond Basics: Elevating Economical Living.

Comfortable Spaces, Sensible Prices.
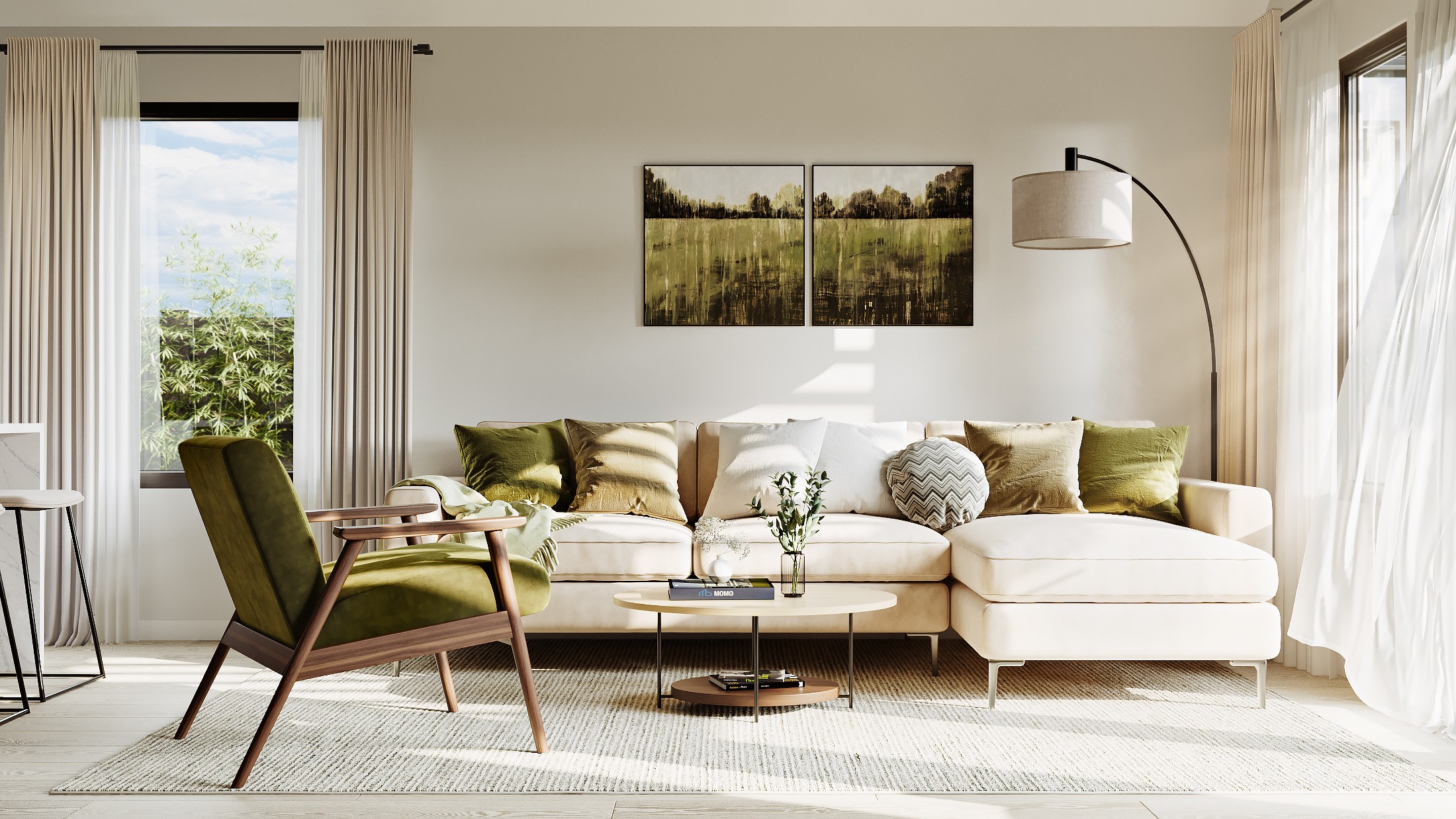
Bright, Open Interiors.
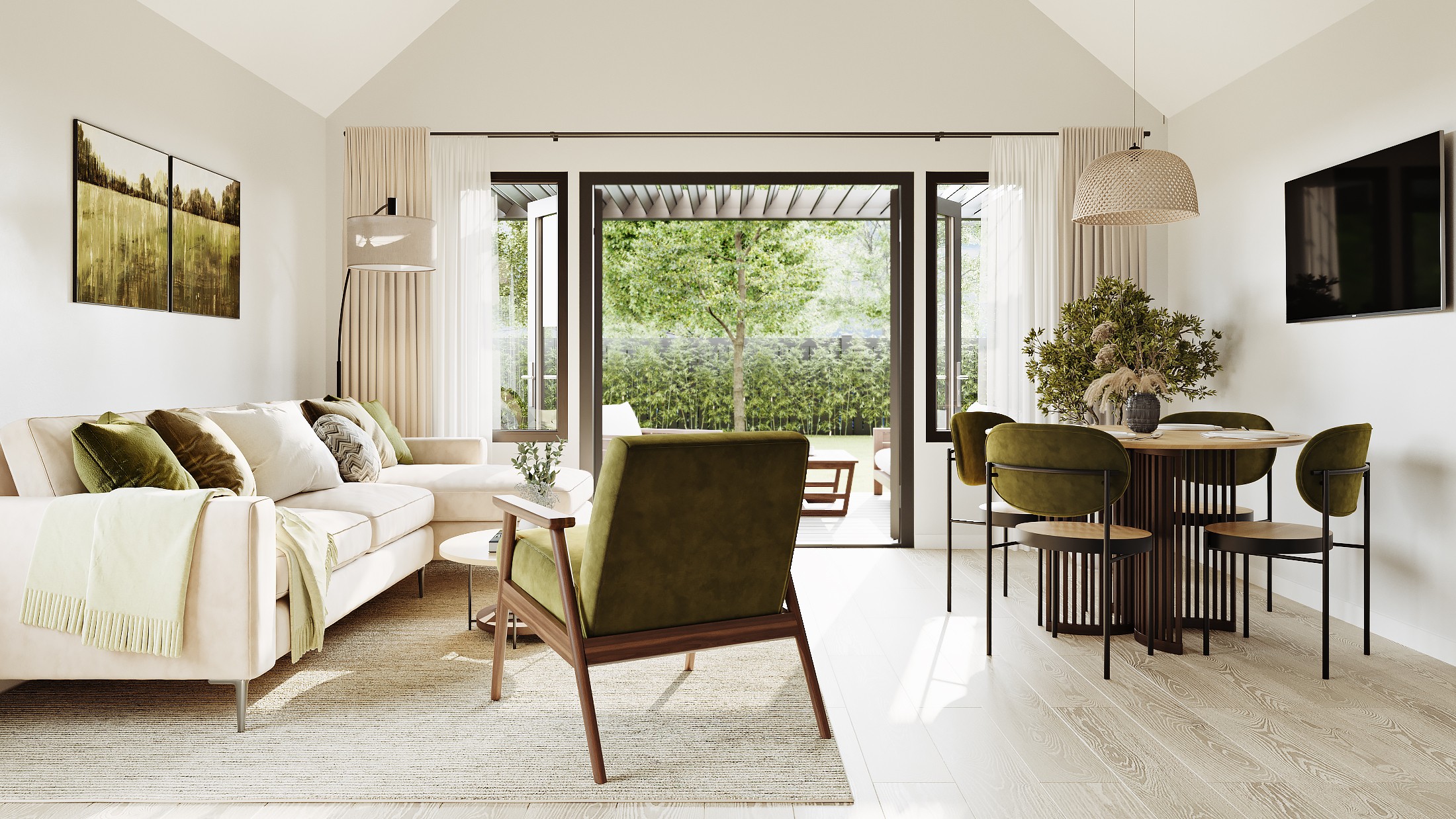
Designed for Gathering.

Personal Spaces, All Ensuite.
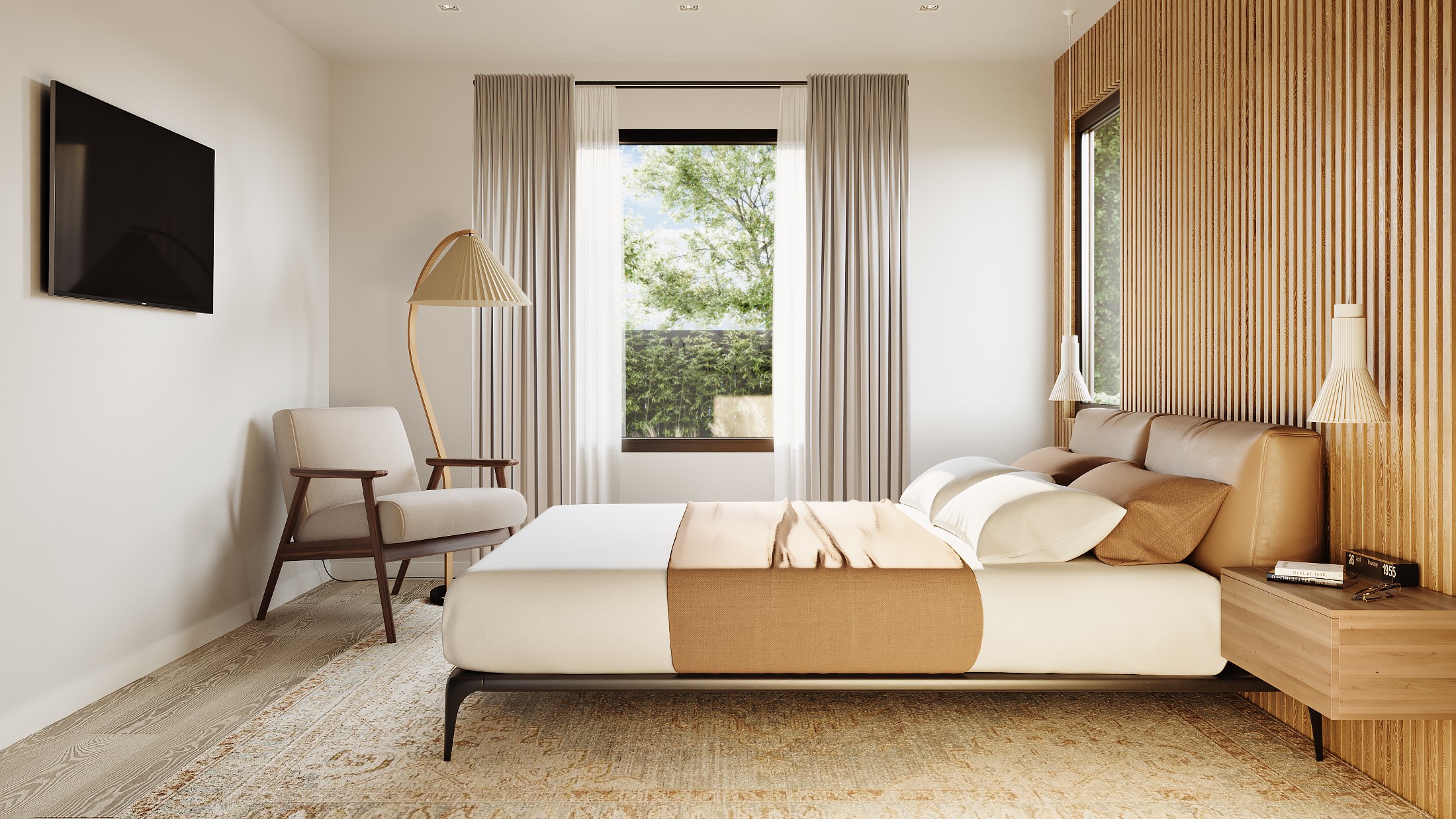

Co-Live Layout
MOMO Co-Live
Conditioned Square Footage: 1,203 sq ft
Total Square Footage: 1,541 sq ft

Vitals

Construction Highlights
Steel frame; proprietary Surefoot foundation.

Aesthetic
Relaxed, spacious, bright, minimal.

Area
1,203 sq. ft.

Common Rooms
Open living area connects kitchen, dining, and living room with outdoor patio. Kitchen features an oversized island. Dedicated laundry room included.

Bedrooms
2 total: A primary suite and an additional bedroom with large walk-in closets.

Bathrooms
2.5 total: The primary suite and additional bedroom features an ensuite with a shower. A separate guest bathroom/powder room is included.

Roof Style
Modified Dutch gable.

Roof Construction
Cold-formed steel.

Windows
Heavy-gauge aluminum windows offer strength, clean lines, and thermal break efficiency.

Doors
Exterior: glass and aluminum
Interior: solid wood

Garage
Smart car system; EV-ready.

Solar Ready
Upgrade to a solar, battery, and EV charger sustainable package.
