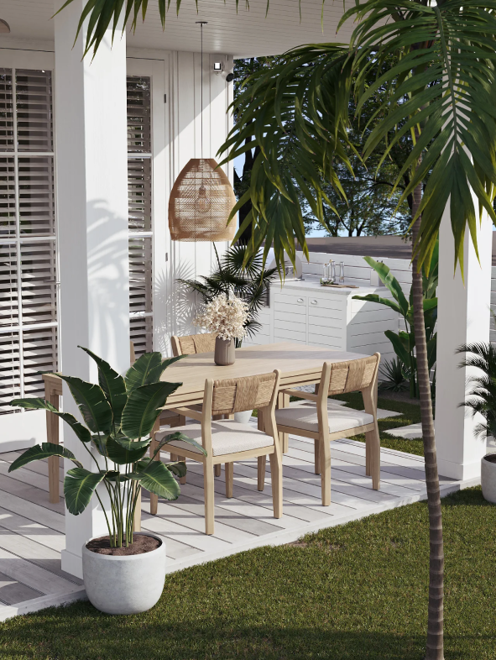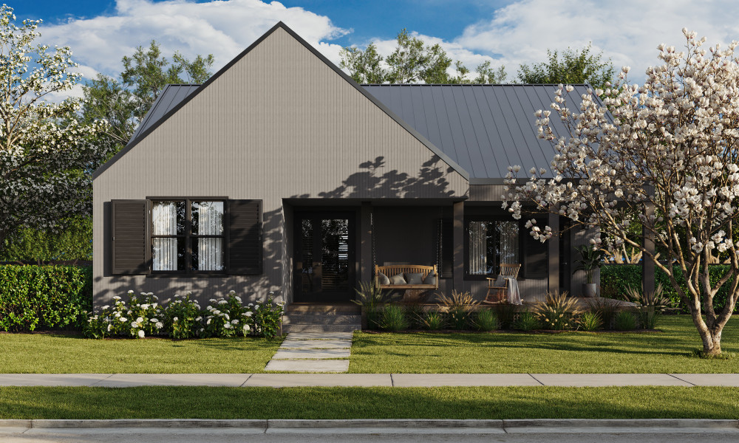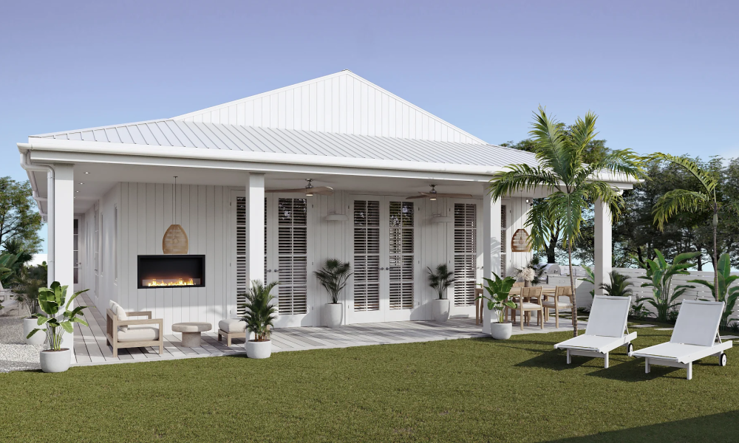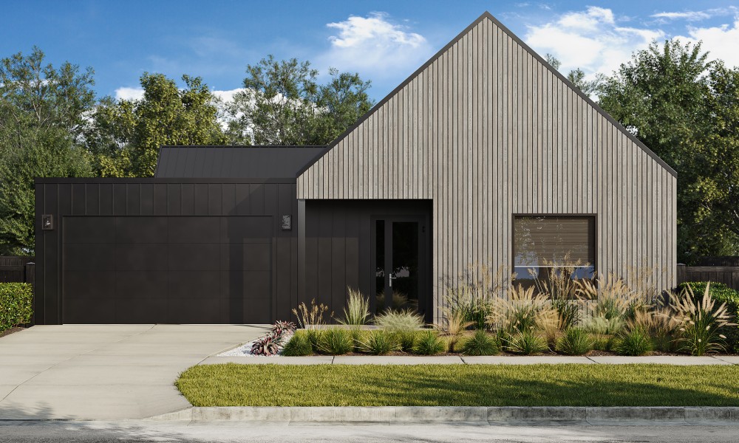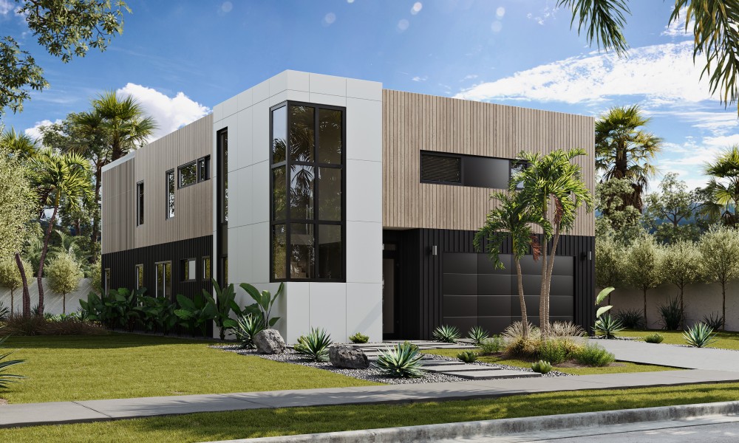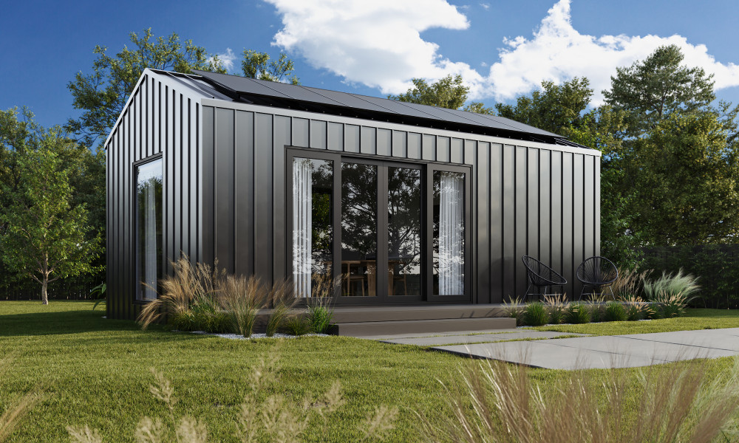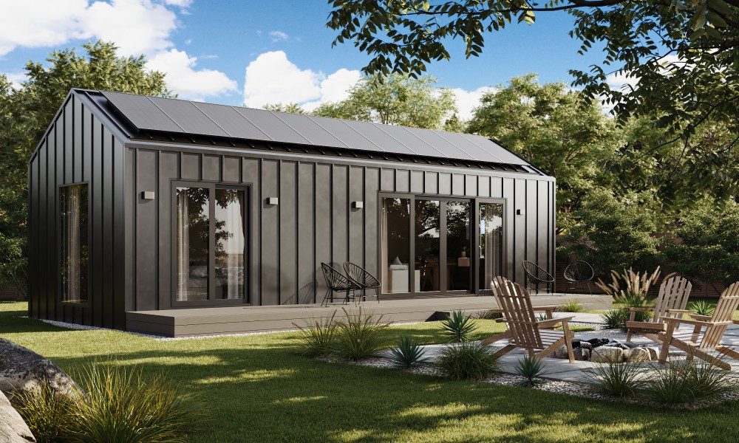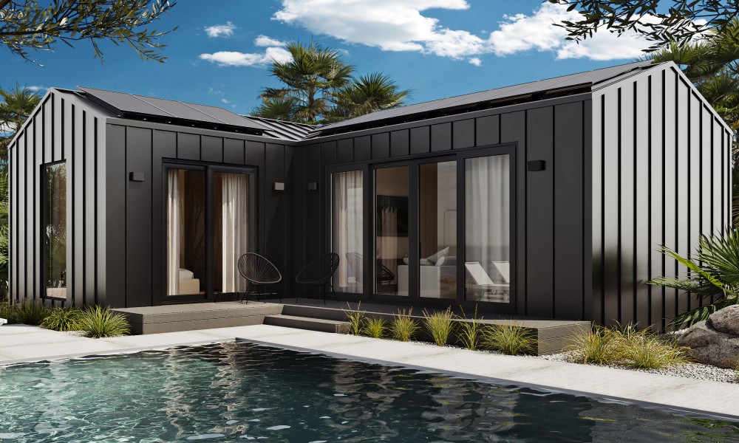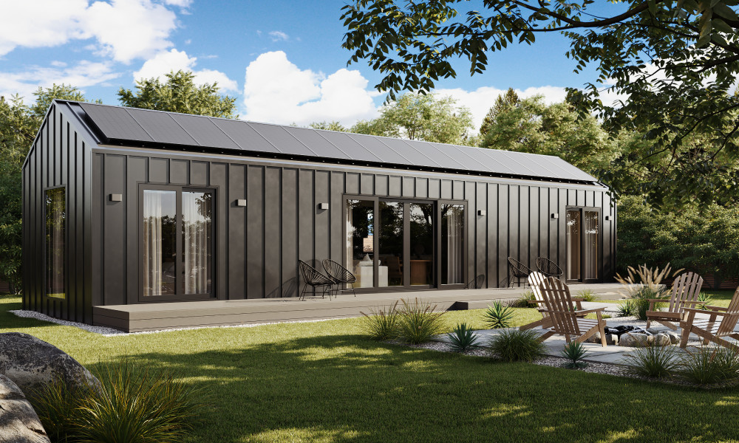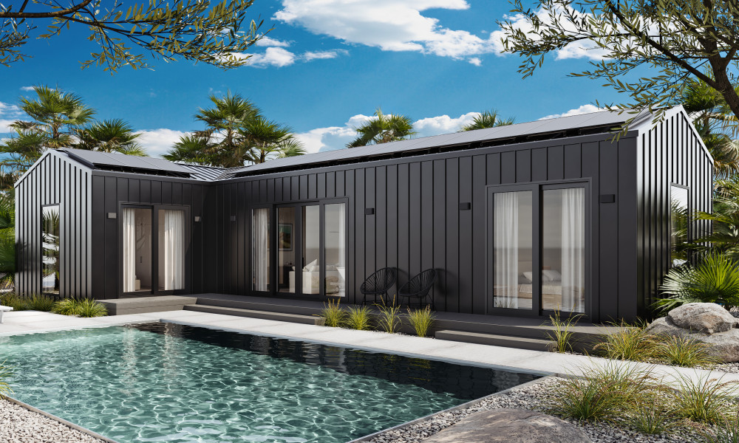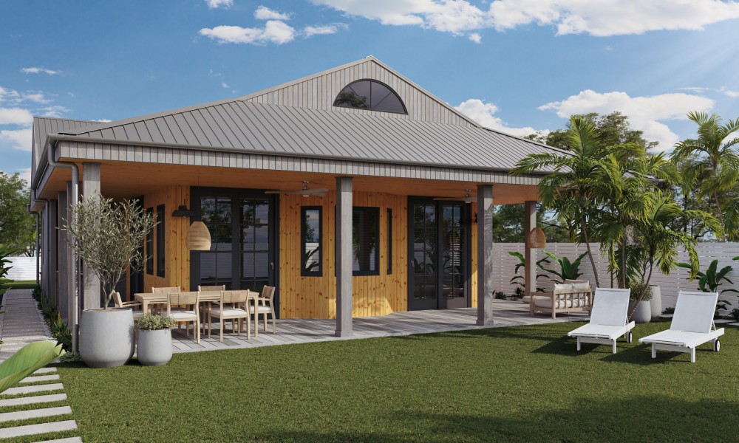LUNA
Sculpting light and space for modern living.
Your Home, Your Sanctuary


Simplicity is the ultimate sophistication.

Designed by architects.
Built by engineers. Crafted by love.

Just add
family.

Unplug and Chill in 3 Living Spaces.

Every Bedroom, A Private Retreat.
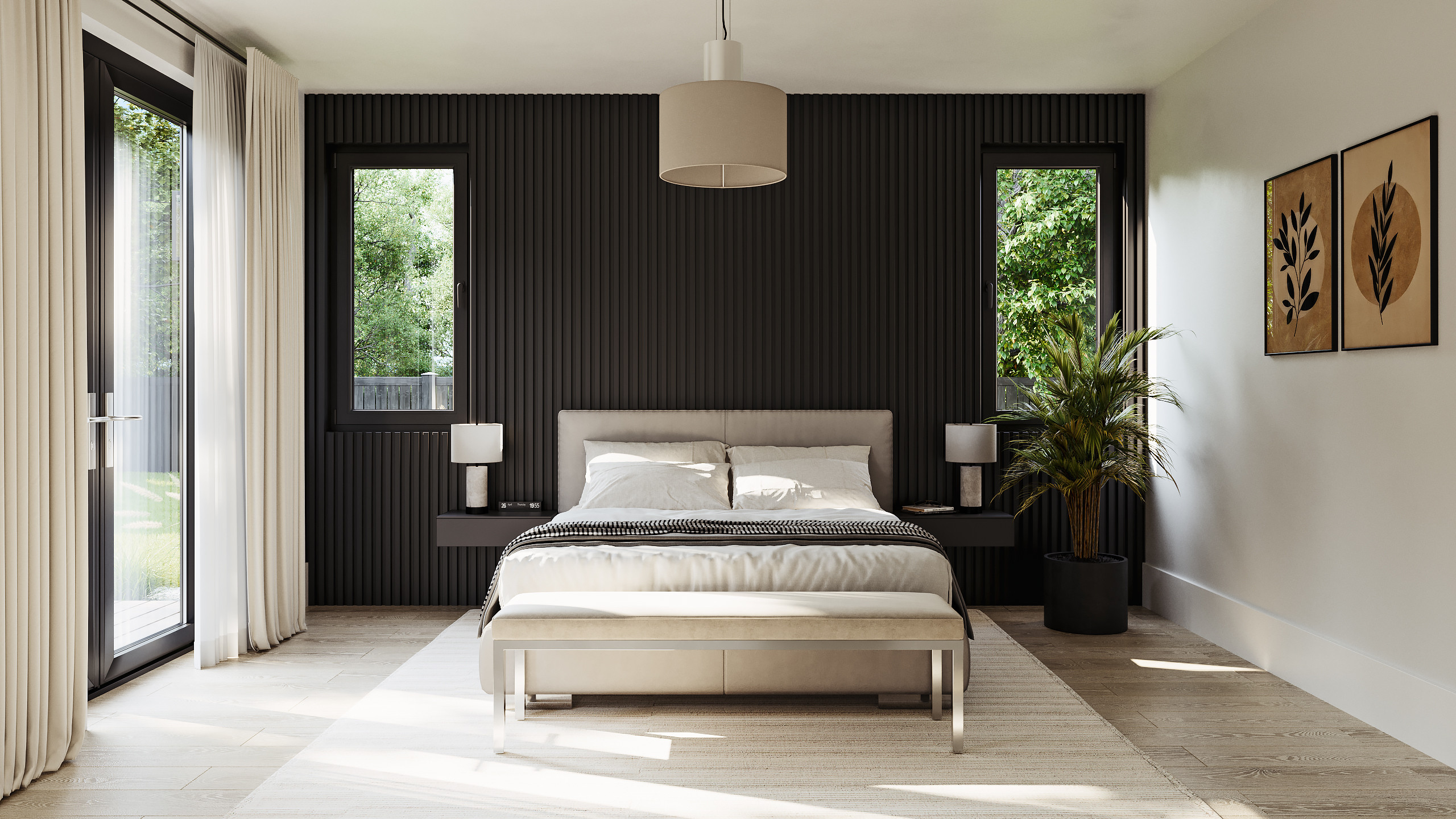
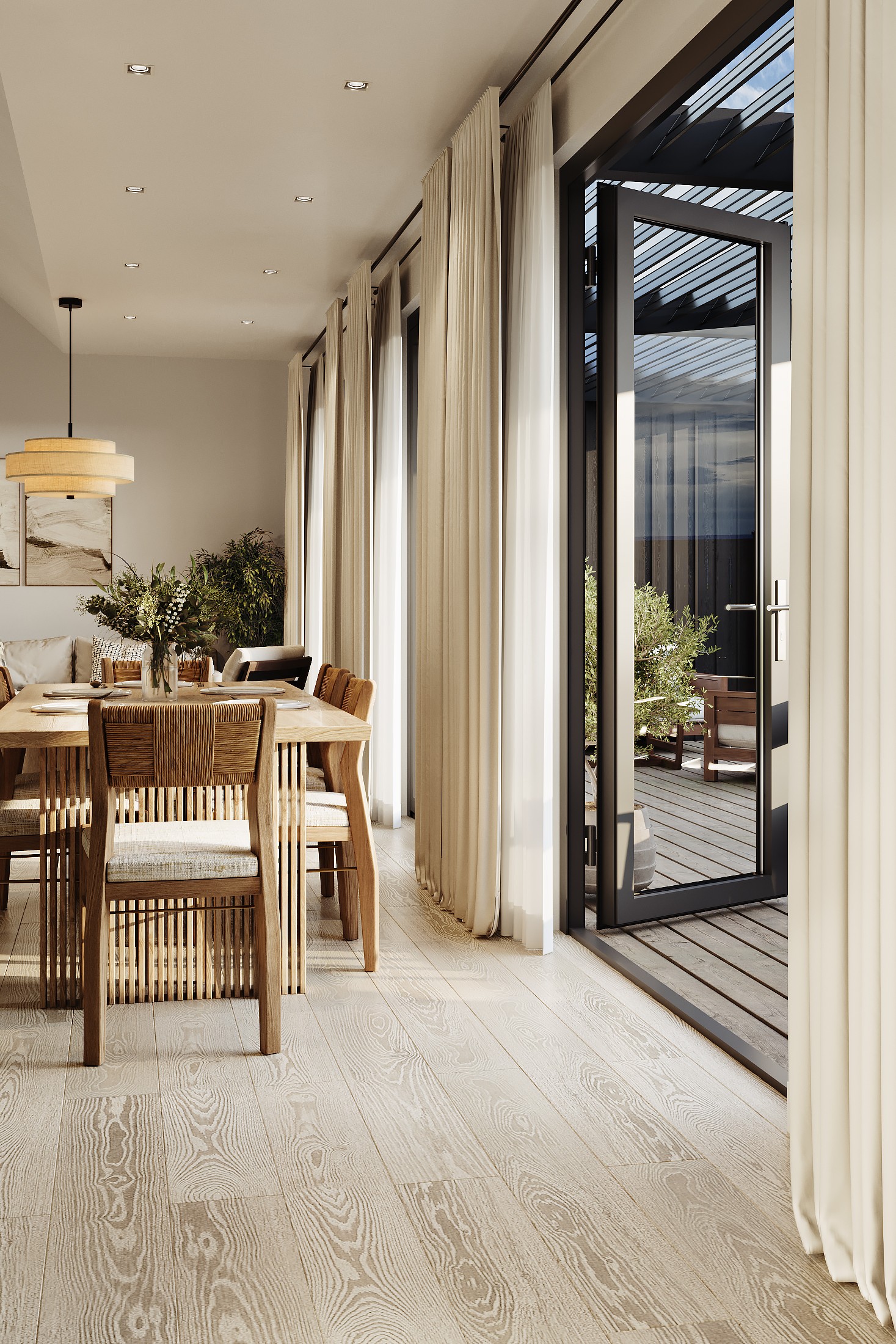


Luna Layout
MOMO Luna
Conditioned Square Footage: 2,733 sq ft
Total Square Footage: 3,351 sq ft

Vitals

Construction Highlights
Steel frame; proprietary Surefoot foundation.

Aesthetic
Relaxed, spacious, bright, minimal.

Conditioned Living Area
2,733 sq. ft.

Common Rooms
Open-concept kitchen, dining, and living area with an oversized island. Also features a separate family and media room.

Bedrooms
4 total: A primary suite and three bedrooms.

Bathrooms
3.5 total: The primary bathroom includes a curbless shower.

Roof Style
Gable.

Roof Construction
Cold-formed steel.

Windows
Heavy-gauge aluminum windows offer strength, clean lines, and thermal break efficiency.

Doors
Exterior: glass and aluminum
Interior: solid wood

Garage
Smart two-car system; EV-ready.

Solar Ready
Upgrade to a solar, battery, and EV charger sustainable package.
