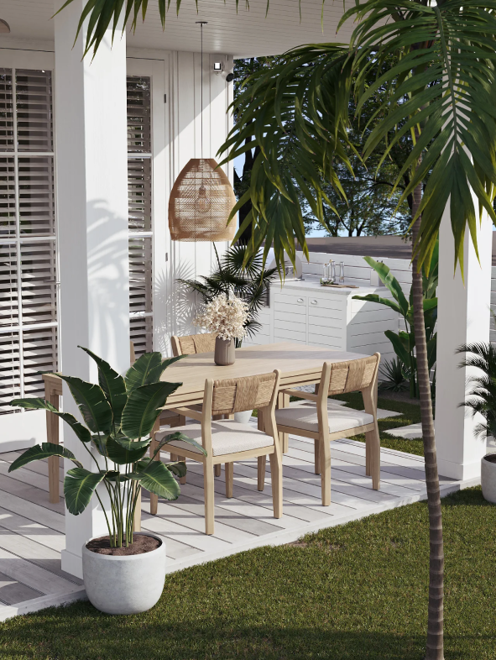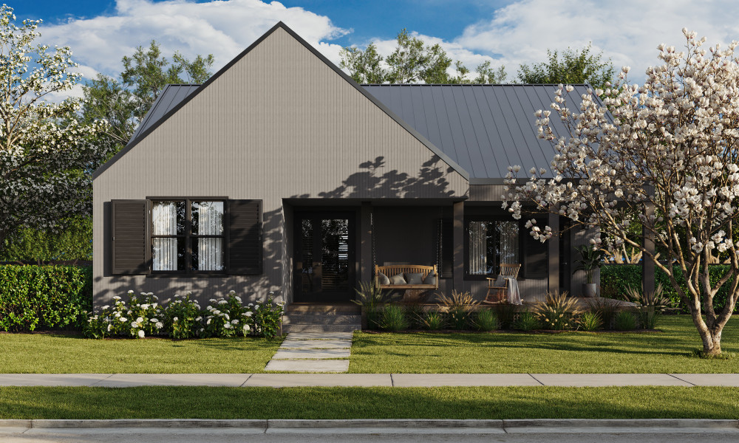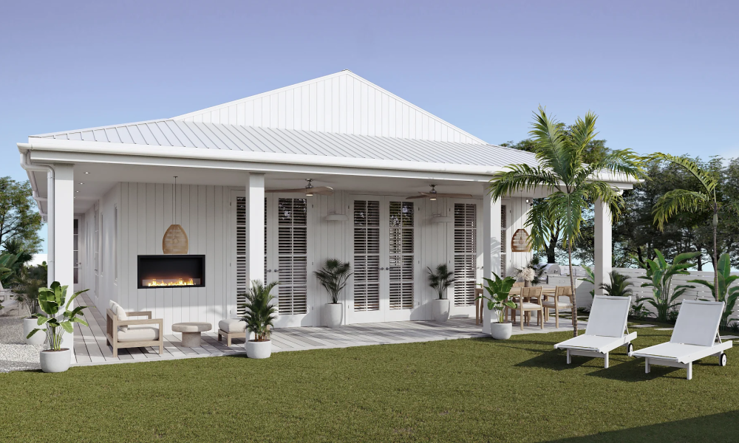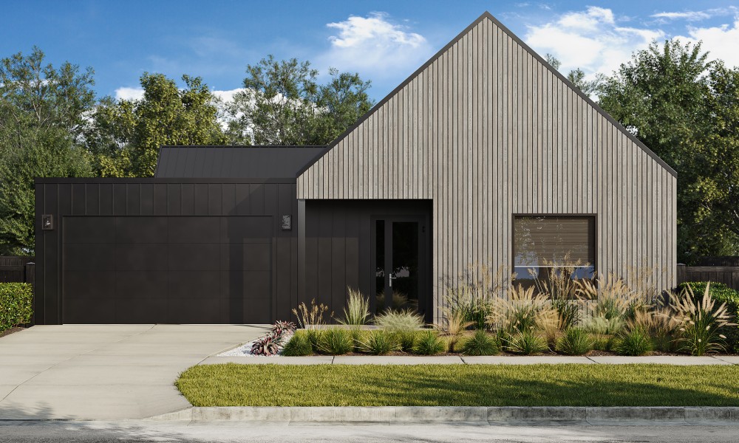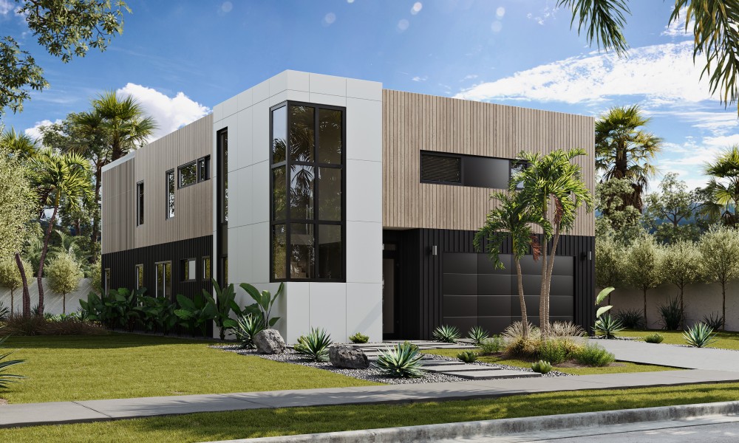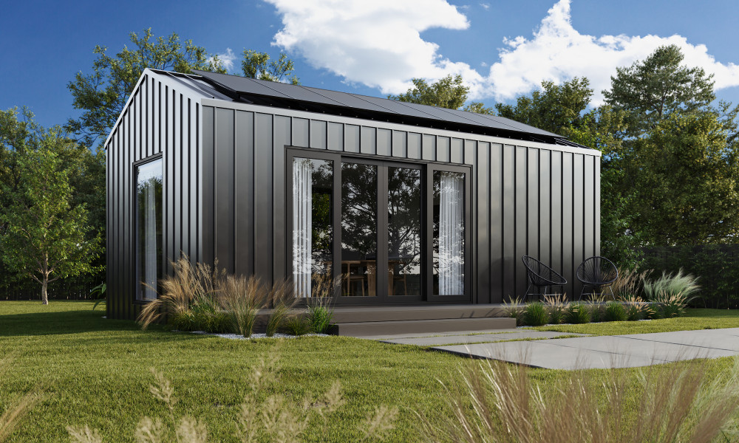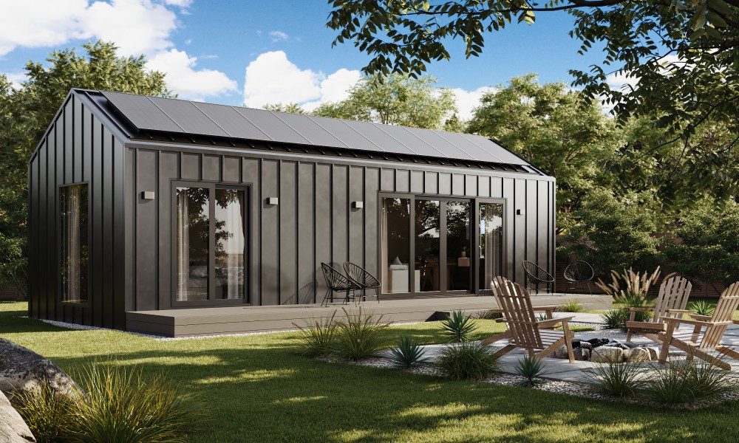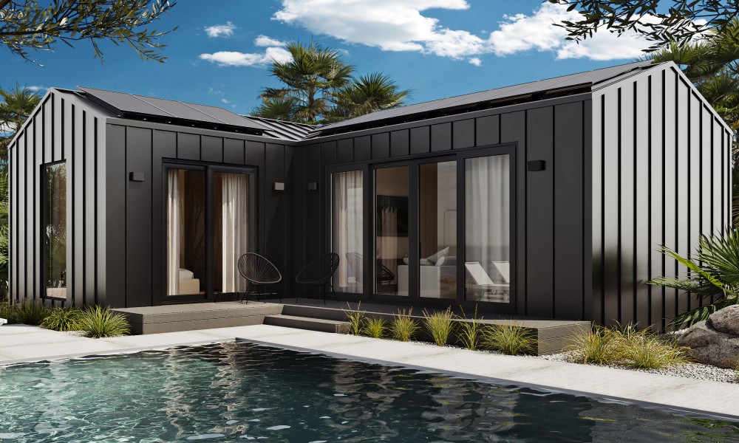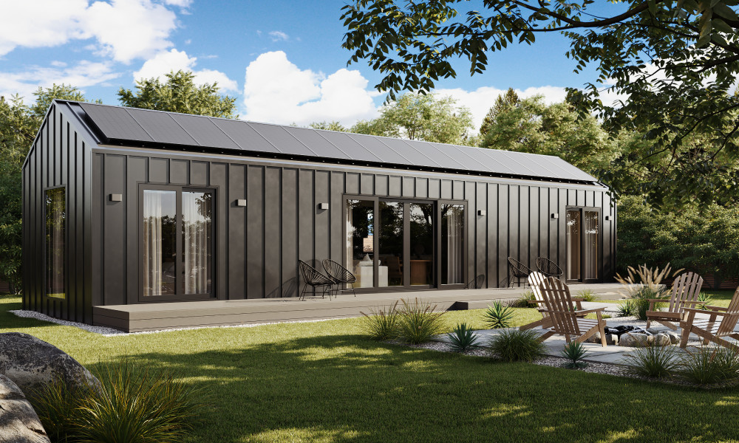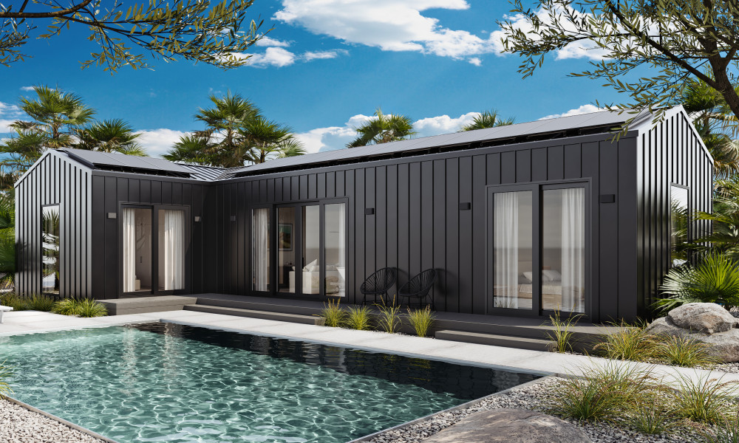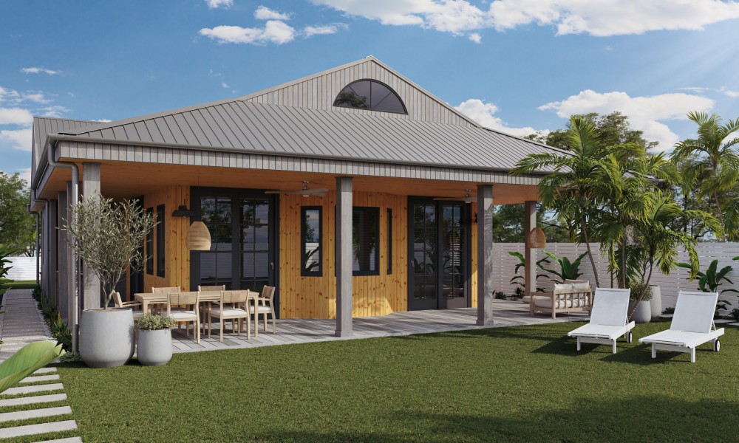Umbra ADU
An infinitely configurable solar-ready space in your backyard.
Pairs
perfectly with
our full-sized
homes
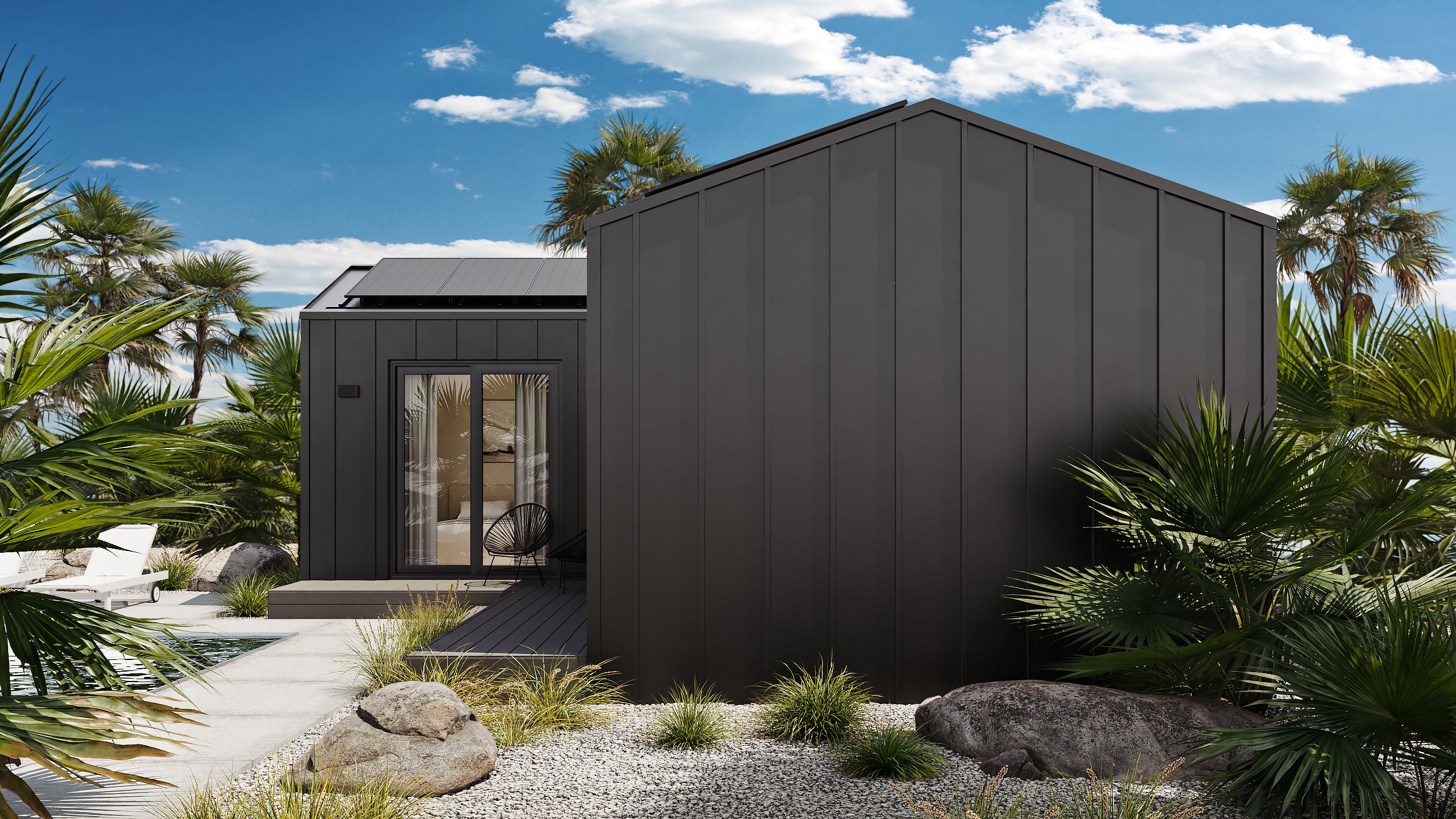
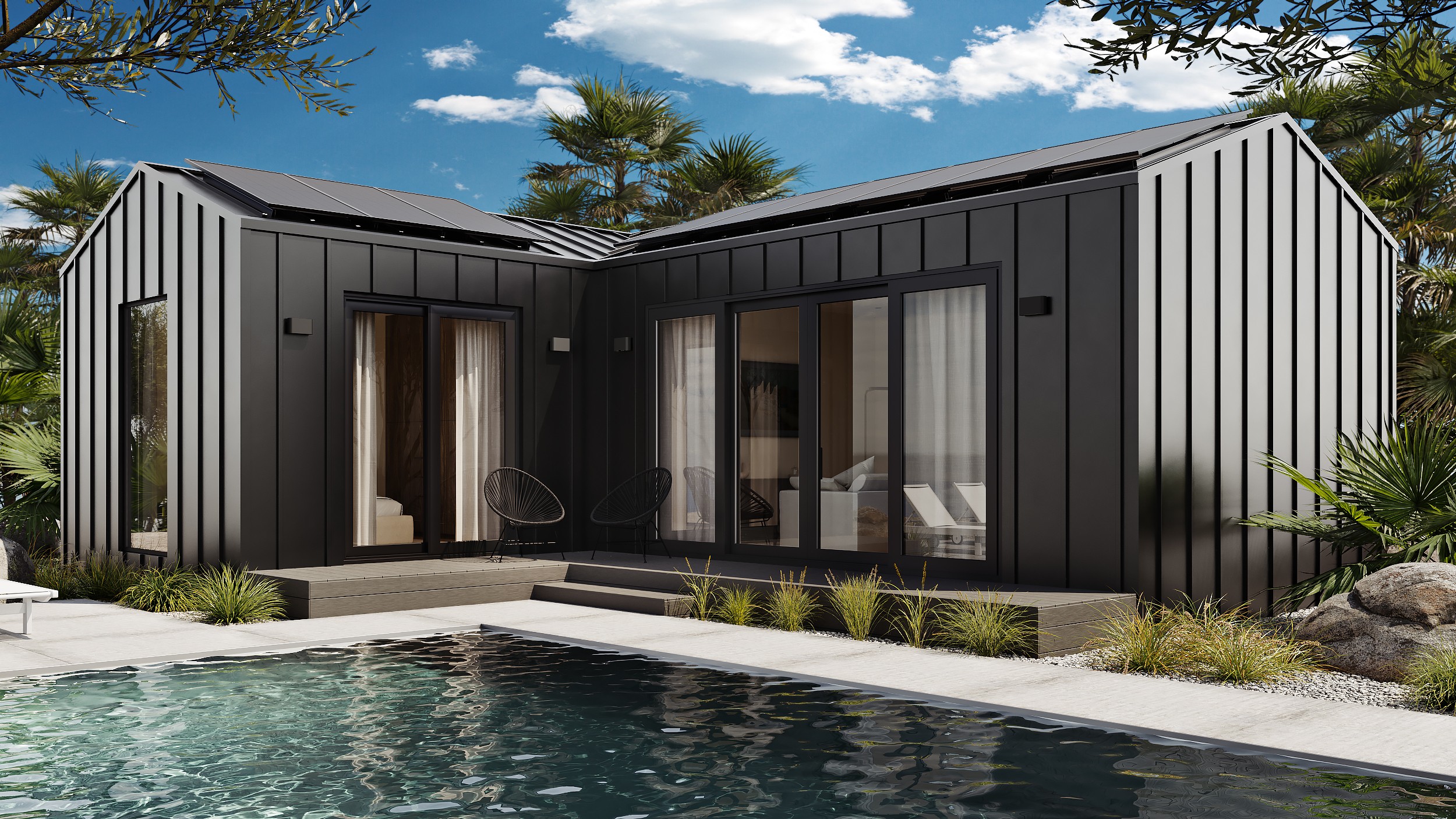
Office.
Second home.
Yoga studio.
Rental.
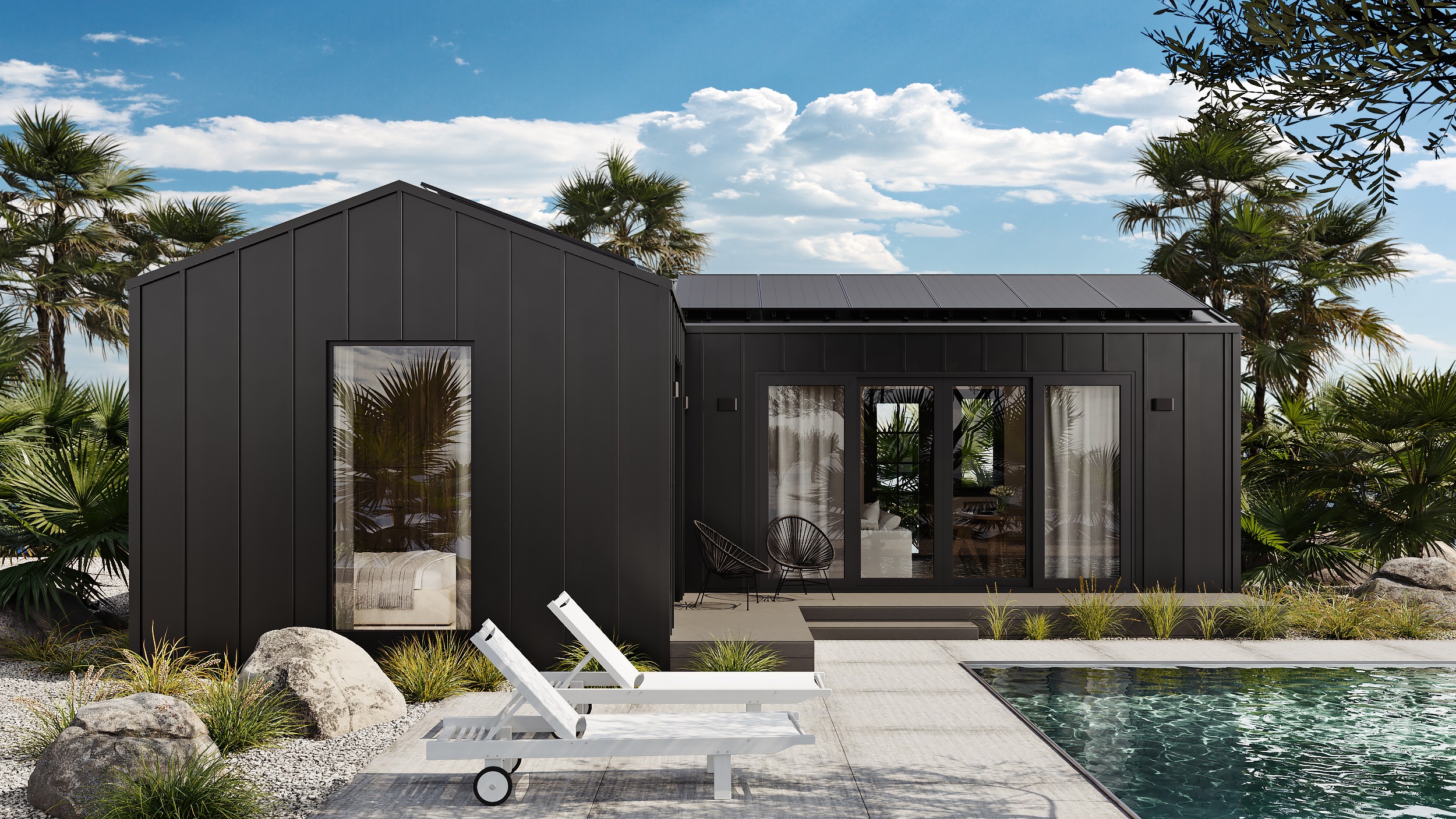
Or, just a place to sit quietly and
think about the world.
Oh, my.


30 feet (and a
million miles)
away.
All the character, grace, charm, and strength
you look for in a friend. Or a role model.

Umbra ADU Layout
MOMO Umbra ADU
Conditioned Square Footage: 707 sq ft
Total Square Footage: 755 sq ft

Vitals

Construction Highlights
Steel frame; proprietary Surefoot foundation.

Aesthetic
Thoughtful, bright, minimal. Harmonizes with your existing property.

Conditioned Living Area
707 sq. ft.

Common Rooms
Open-concept kitchen, dining, and living area with direct access to an outdoor terrace. Includes a dedicated laundry and utility room.

Bedrooms
A primary suite with a spacious layout.

Bathrooms
The primary suite features an ensuite with a double vanity, a shower, and a separate linen closet.

Roof Style
Gabled roof.

Roof Construction
Cold formed steel.

Windows
Heavy-gauge aluminum windows offer strength, clean lines, and thermal break efficiency.

Doors
Exterior: glass and aluminum
Interior: solid wood

Solar Ready
Upgrade to solar, battery, and EV charger sustainable package
