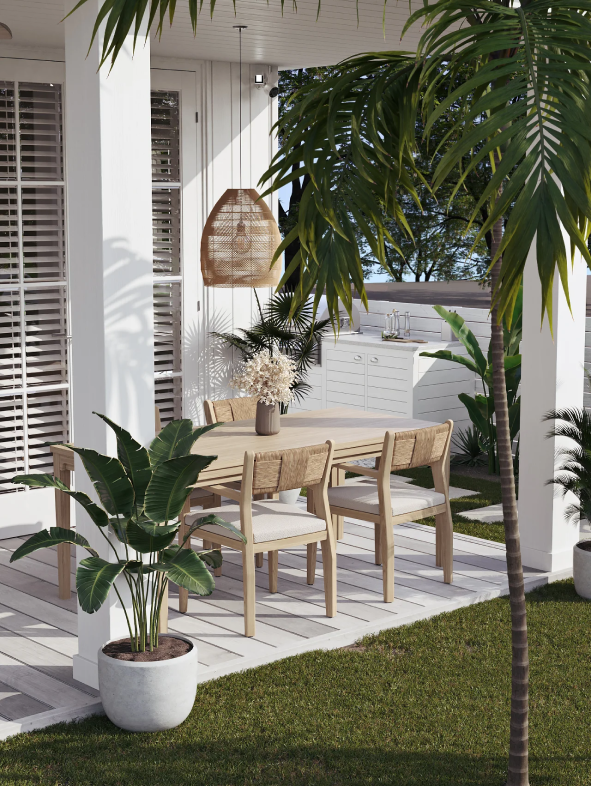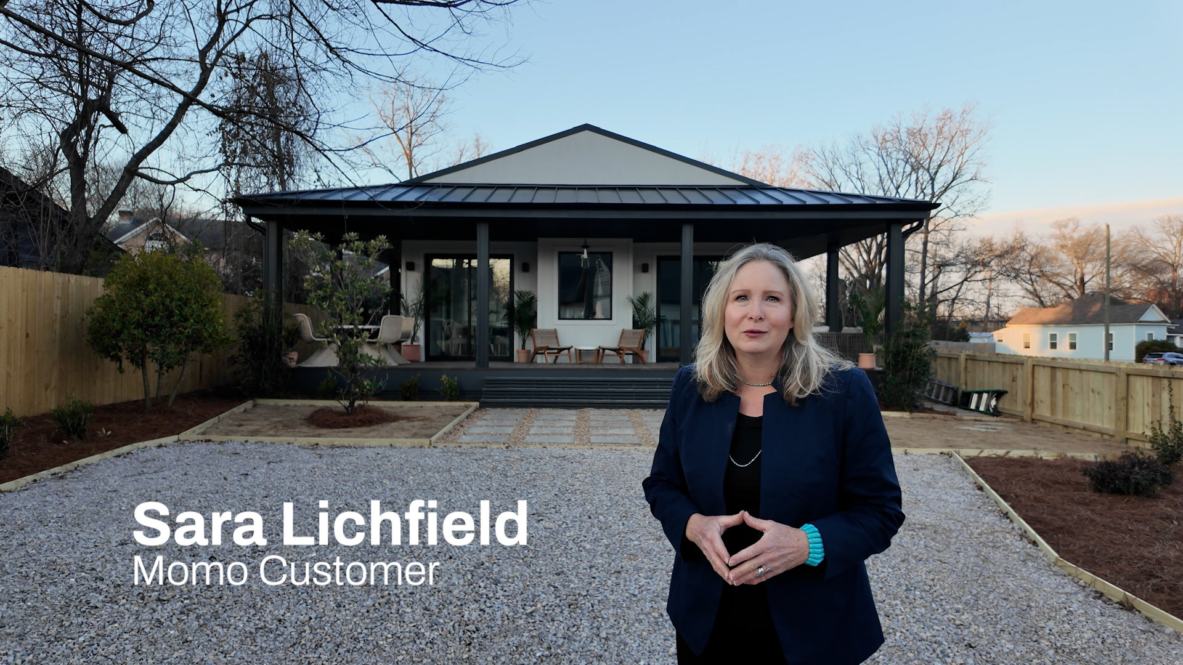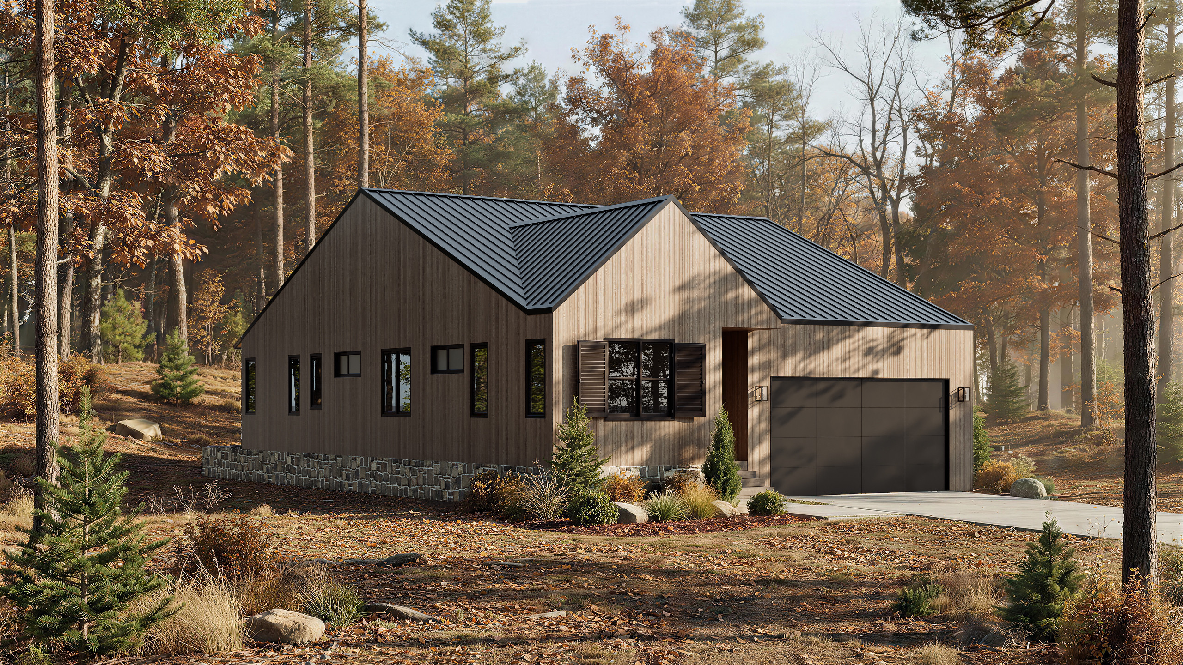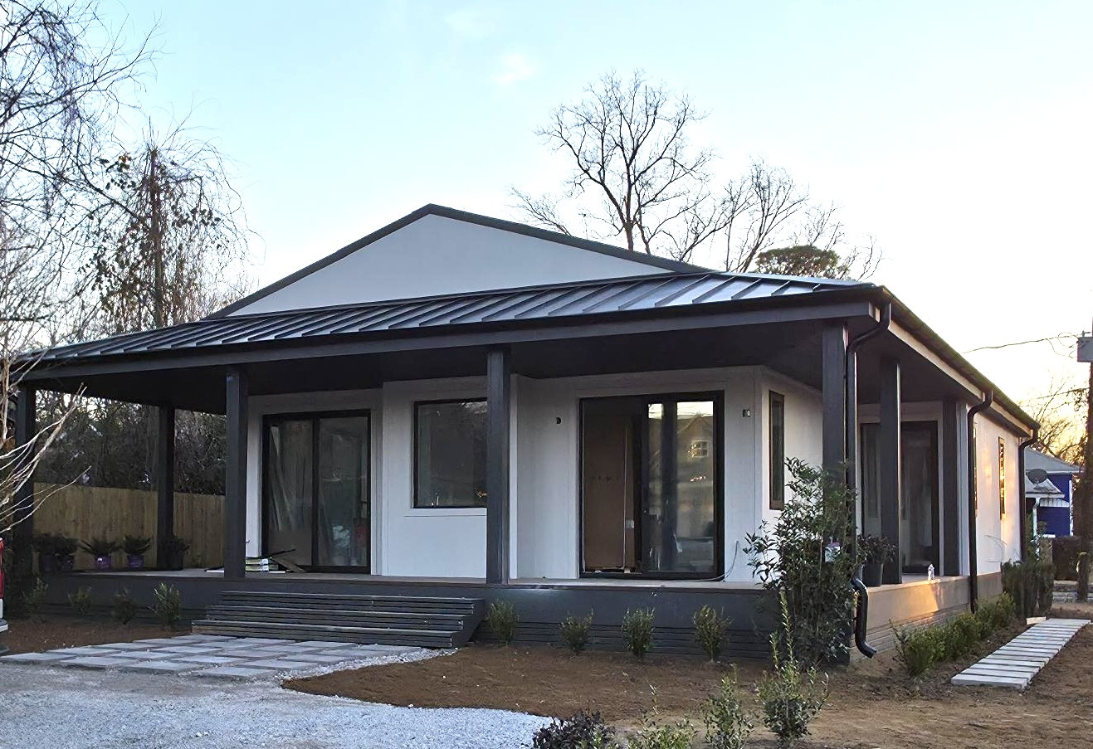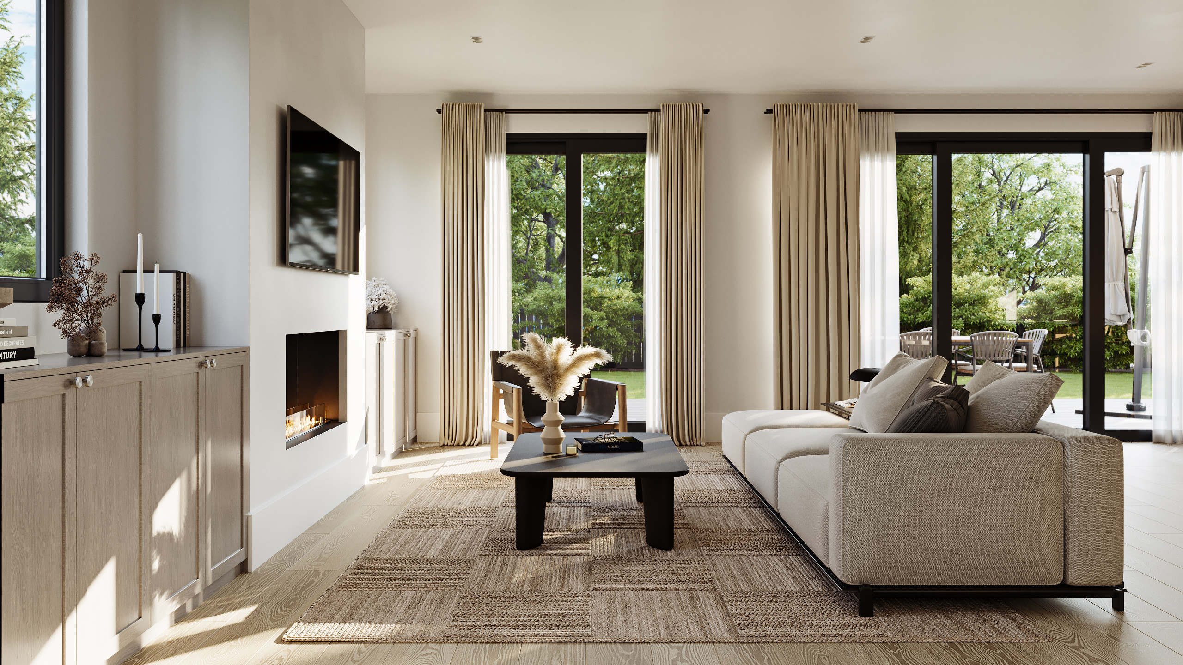What is Panelized Home Construction and its Benefits?
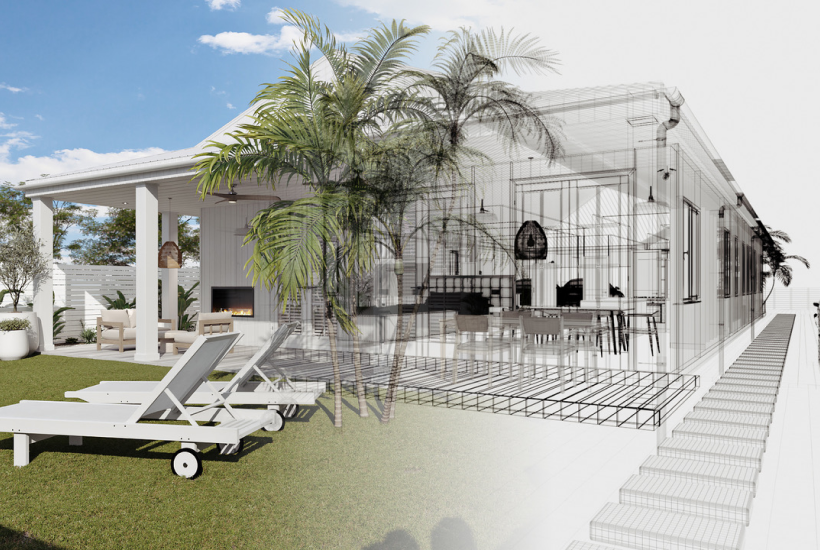
Panelized homes are gaining popularity as a modern alternative to traditional home construction, offering a balance between quality, speed, and affordability. But what exactly is a panelized home, and what benefits does it offer to homeowners and builders?
In this article, we’ll explore the ins and outs of panelized home construction, its advantages, and how it compares to other building methods like modular or stick-built homes.
Introduction to Panelized Homes
Panelized homes are prefabricated structures where major components like walls, floors, and roofs are built off-site in a factory setting. Once the panels are ready, they are transported to the construction site for assembly. This process allows for a higher degree of control over the quality of materials and construction techniques.
Understanding the Concept of Panelization
Panelization involves prefabricating structural elements, often reducing the time spent on-site assembling the house. Each panel is built under strict quality control measures, ensuring the materials are protected from weather-related damage during construction.
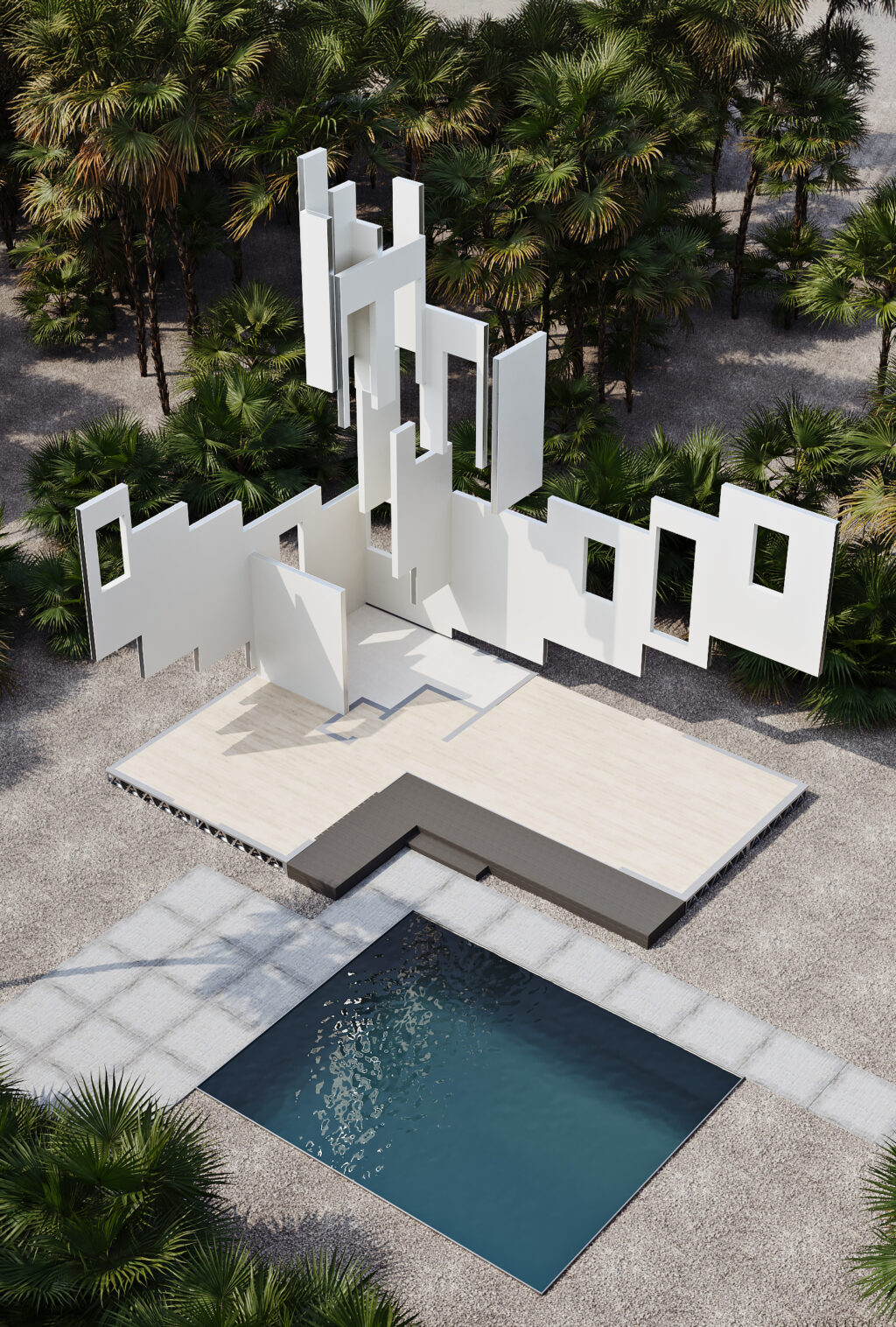
How Panelized Homes Differ from Modular Homes
While panelized and modular homes involve off-site construction, they differ in critical ways. Modular homes are built in sections that are entirely constructed before being transported to the site, while panelized homes focus on assembling the structural components at the site. Panelized homes offer more flexibility in design and layout than modular homes.
Panelized Construction: A Brief History
Panelized construction has been used for decades, initially gaining popularity during the post-war housing boom. Over the years, improvements in materials and technology have made panelized homes a popular choice for eco-conscious homeowners and builders seeking efficiency and quality.
The Process of Building a Panelized Home
Building a panelized home requires careful coordination between architects, manufacturers, and contractors to ensure that each component is correctly designed and manufactured.
Pre-Construction Planning and Design for Panelized Homes
The process begins with detailed planning and design, allowing homeowners to customize the layout and features of their panelized home. Architects work closely with manufacturers to create precise blueprints that will guide the panel construction process.
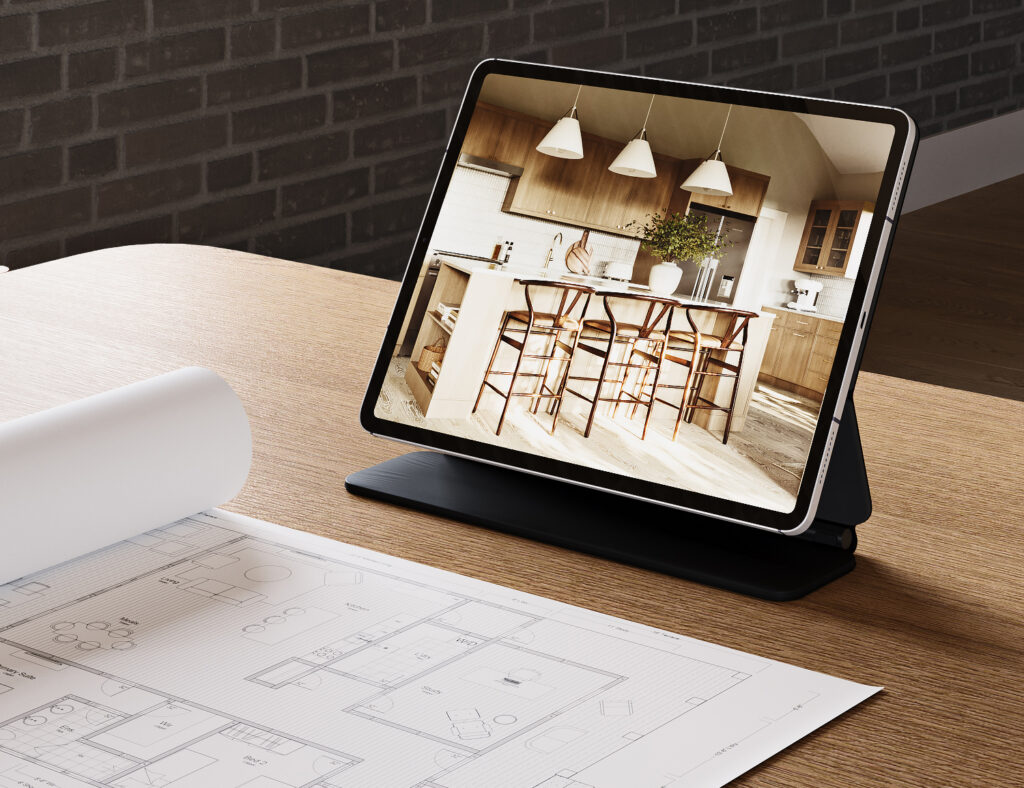
Manufacturing Panels in a Controlled Environment
Once the designs are finalized, the panels are fabricated in a factory setting. This controlled environment allows for better quality control, ensuring that each panel is built to exact specifications.
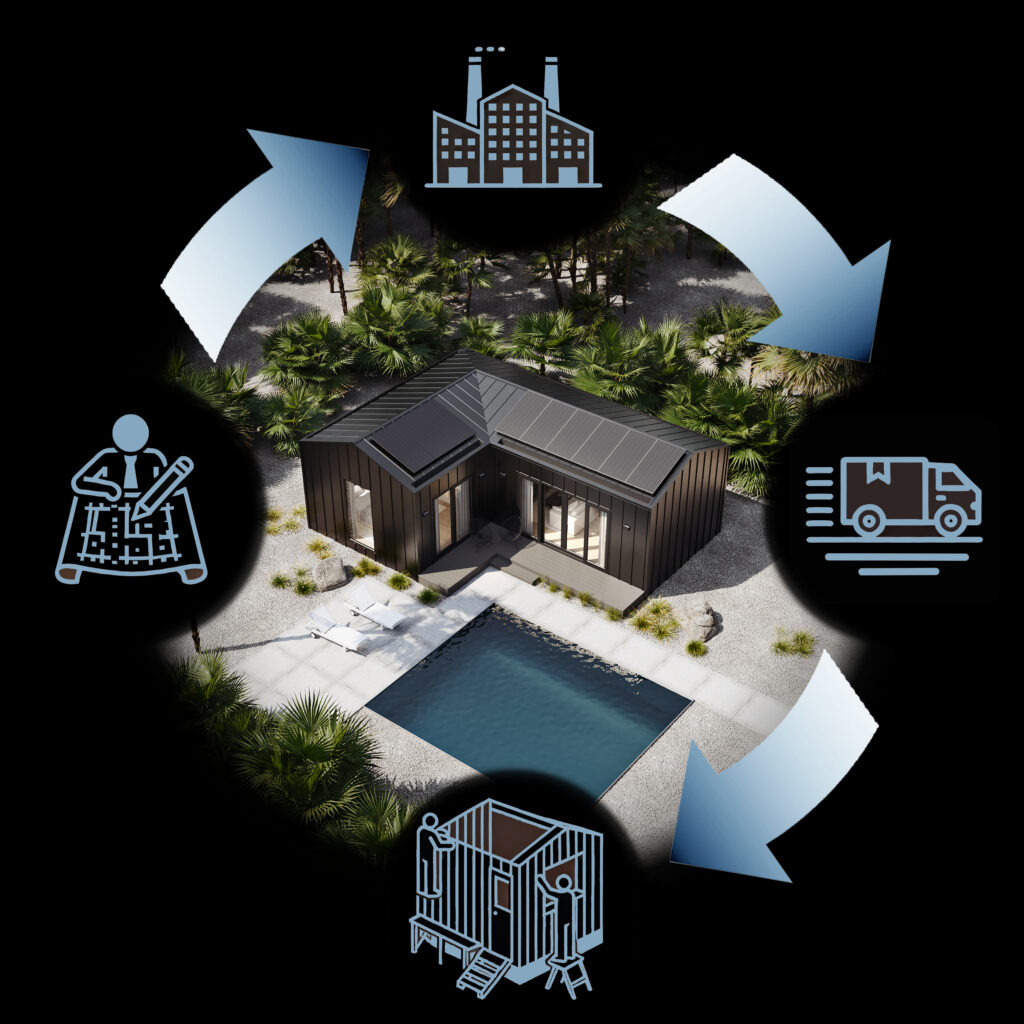
On-Site Assembly and Construction
After the panels are completed, they are shipped to the construction site, where a team assembles them into the final structure. This method significantly reduces the time spent on-site, often resulting in quicker construction timelines.
How Panelized Construction Saves Time
One of the major benefits of panelized construction is the speed at which a home can be built. Since much of the work is done off-site, there is less downtime due to weather or labor shortages, reducing the overall construction time by weeks or even months.
Benefits of Panelized Homes
There are numerous benefits to choosing a panelized home over traditional building methods, ranging from cost savings to environmental advantages.
Enhanced Quality Control with Panelized Homes
Because the panels are built in a factory setting, there is greater control over the quality of materials and workmanship. This results in a more durable and precise construction process compared to building a home entirely on-site.
Reduced Labor Costs and Construction Time
With much of the work being completed in a controlled environment, labor costs are reduced, and the time spent assembling the home on-site is significantly shorter than traditional methods.
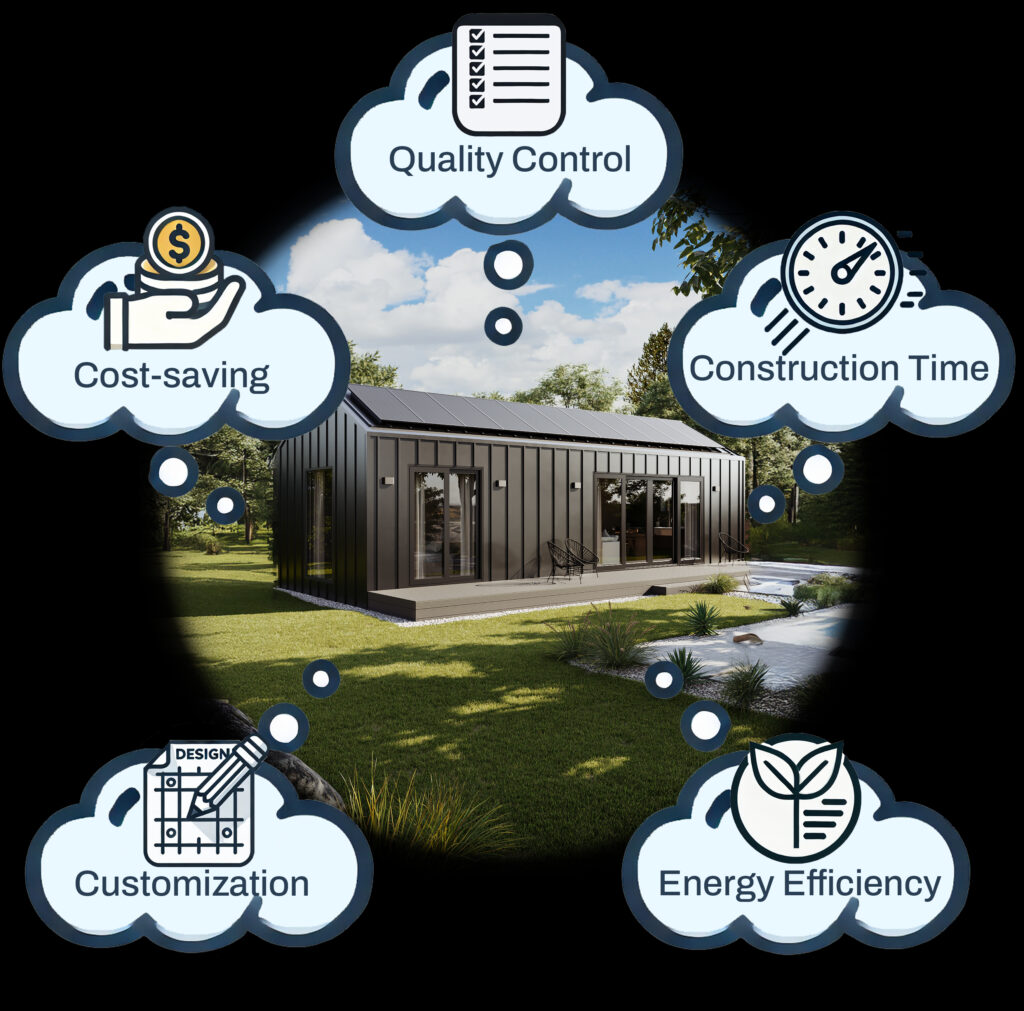
Environmental and Energy Efficiency Benefits
Panelized homes are often more energy-efficient due to the precision of the construction process, leading to better insulation and reduced energy consumption. Additionally, building in a factory setting reduces waste compared to traditional construction methods.
Customization Options for Homeowners
Despite the pre-fabrication process, panelized homes offer a high degree of customization. Homeowners can choose from various design options, including different layouts, finishes, and materials.
To clearly define the difference between panelized homes and traditional stick-built homes, let’s break it down into several key factors: construction method, time, cost, quality control, energy efficiency, and customization.
Note: Permitting for a panelized home follows the same process as traditional stick-built homes.
Panelized home construction follows the same permitting process as traditional stick-built construction. Even though the panels are prefabricated off-site, all local building codes and regulations must still be met. This includes obtaining the necessary permits for zoning, land use, and construction, as well as undergoing inspections throughout the building process. Essentially, while the construction method differs, the legal and regulatory steps remain the same, ensuring that the panelized home is compliant with all local and state requirements, just like a traditional home.
1. Construction Method
- Panelized Homes: In panelized home construction, the walls, floors, and roof panels are built off-site in a factory setting. Once these components are fabricated, they are transported to the building site and assembled. This method allows for much of the work to be completed in a controlled environment, which reduces the amount of on-site construction needed.
- Traditional Stick-Built Homes: These homes are constructed entirely on-site. Builders manually assemble each component of the house from raw materials (like wood or steel) directly at the location where the home will stand. This is the most common form of home building and has been used for centuries.
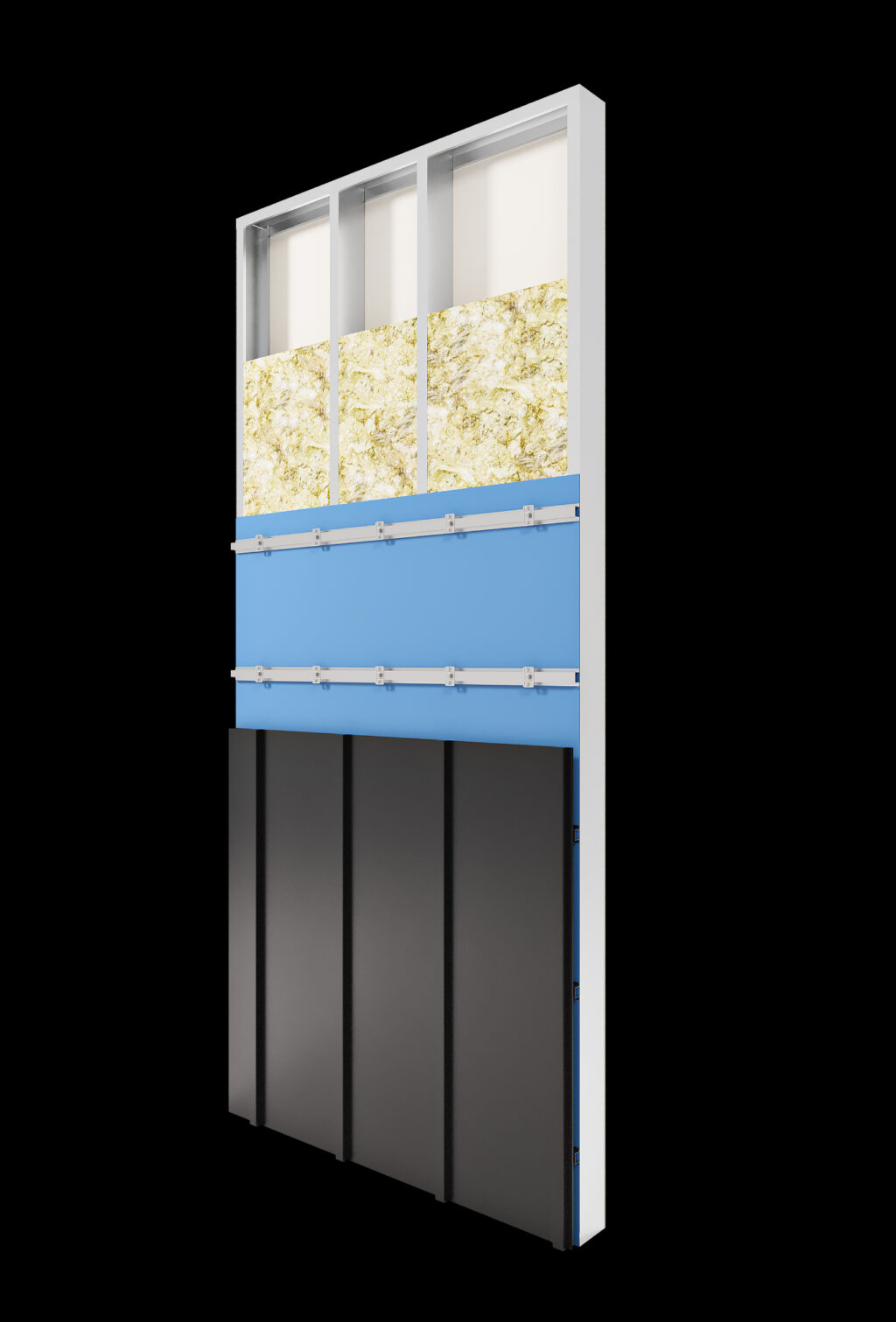
2. Time
- Panelized Homes: Since much of the construction happens in a factory setting, panelized homes can be built much faster. The time spent on-site is significantly reduced, often shortening the overall construction time by weeks or even months. Panels are ready for assembly when they arrive, streamlining the process.
- Traditional Stick-Built Homes: These homes take longer to build because all construction happens on-site. The speed can be affected by weather conditions, labor availability, and other on-site challenges, leading to longer build times compared to panelized homes.
3. Cost
- Panelized Homes: Panelized construction can reduce overall costs due to shorter build times, fewer labor hours on-site, and less material waste in the factory-controlled environment. However, transportation of the panels and specialized assembly teams might add to costs, depending on the project.
- Traditional Stick-Built Homes: These homes generally incur higher labor costs because more time is spent on-site. Additionally, weather delays or mistakes in construction can lead to higher costs, but material and transportation costs may be lower than panelized homes since everything is sourced and assembled locally.
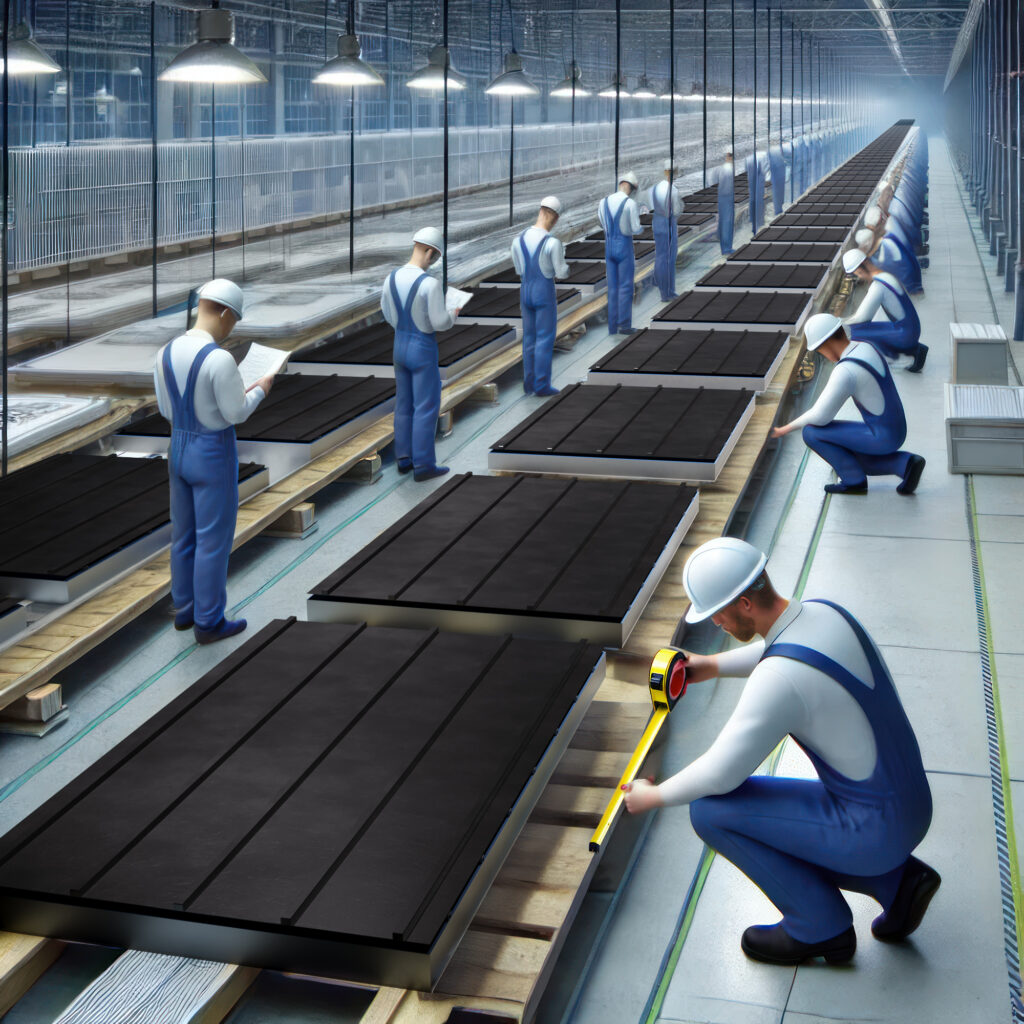
4. Quality Control
- Panelized Homes: Panels are built in a factory under strict quality control measures. The controlled environment allows for precision manufacturing with fewer chances for human error or weather-related issues affecting the materials. This often results in more uniform and higher-quality construction.
- Traditional Stick-Built Homes: Quality depends on the skills of the construction crew and conditions on the day of the build. Since all construction happens on-site, there is a higher likelihood of mistakes or inconsistencies in the assembly process due to changing weather conditions or human error.
5. Energy Efficiency
- Panelized Homes: These homes tend to be more energy-efficient because the factory construction process ensures tighter, more precise seals in walls, windows, and roofs. This reduces air leakage and enhances insulation, resulting in lower energy costs over time.
- Traditional Stick-Built Homes: Energy efficiency can vary significantly based on the quality of craftsmanship. Since the home is built piece by piece on-site, it’s easier to encounter gaps or imperfections that may lead to energy inefficiencies.
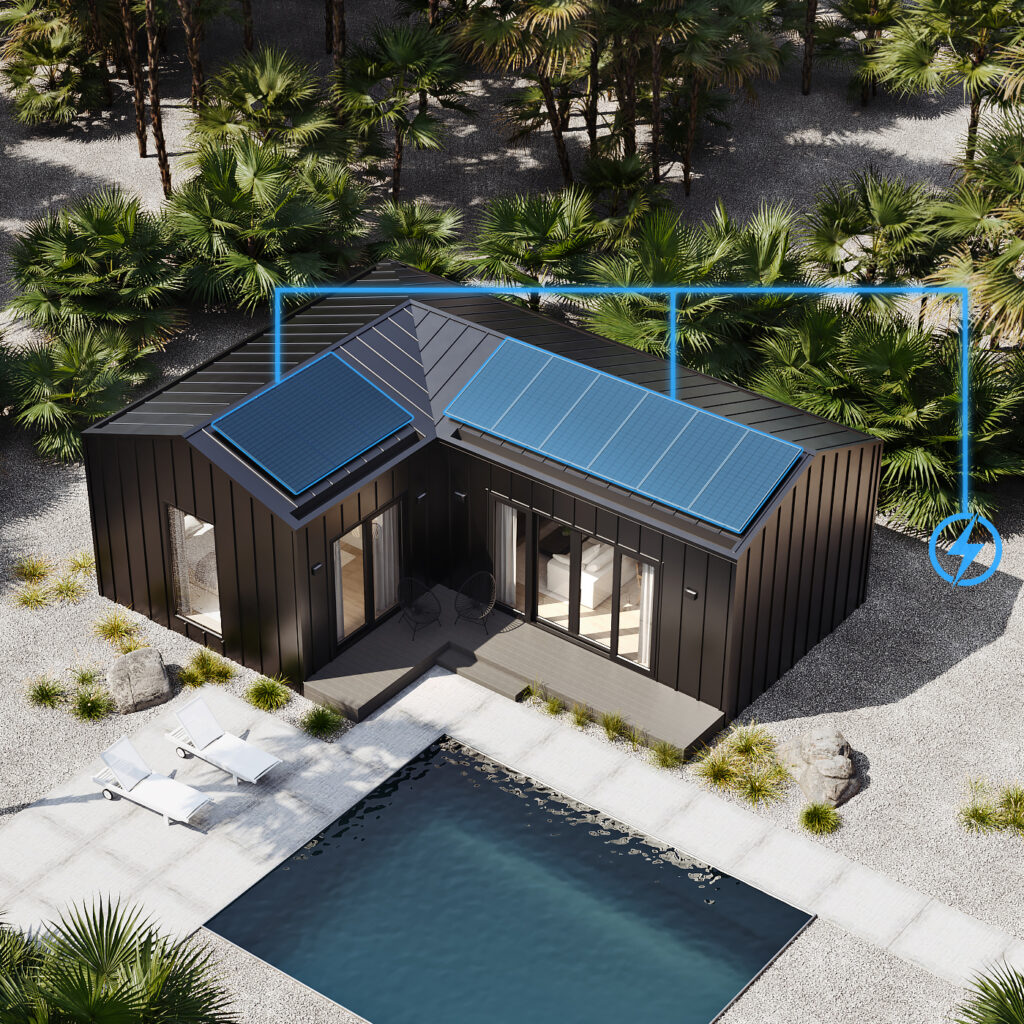
6. Customization
- Panelized Homes: While panelized homes are prefabricated, they still offer a high level of customization. Homeowners can often choose the layout, design features, and materials to create a unique look and feel. However, highly complex designs may be more difficult to execute in a panelized system.
- Traditional Stick-Built Homes: These homes offer complete freedom when it comes to customization. Since everything is built on-site, homeowners can make adjustments during the building process, and more intricate or unusual designs are easier to implement.
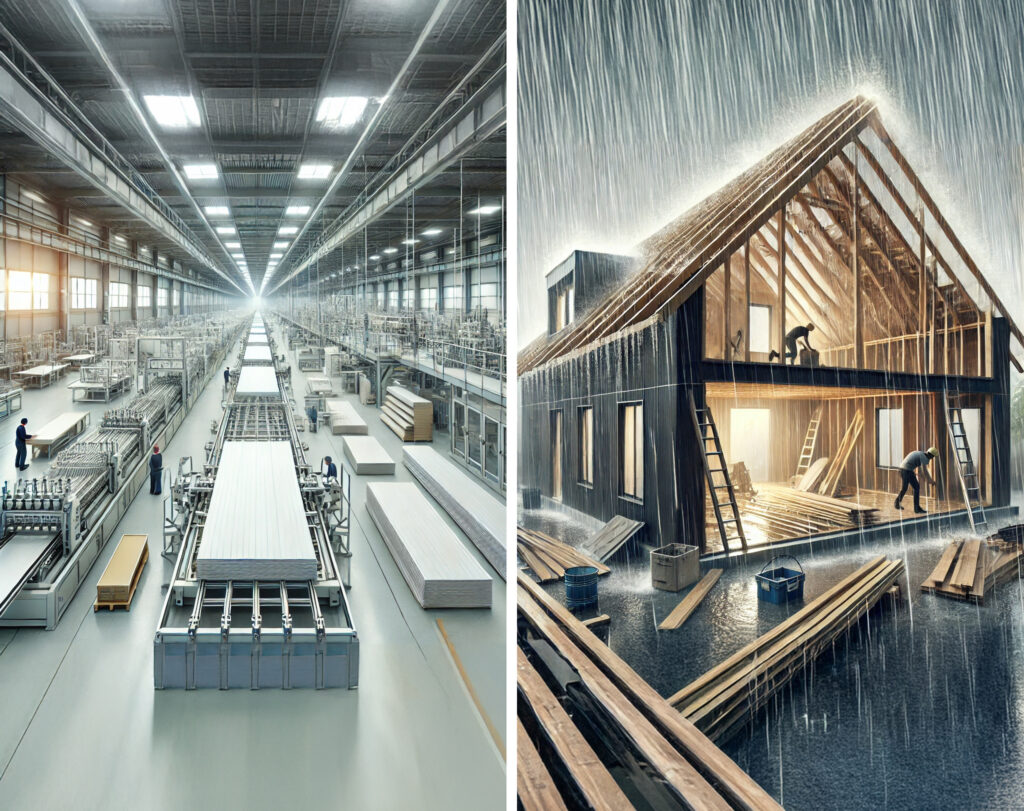
7. Weather Dependency
- Panelized Homes: Since a large portion of the work is completed in a factory, weather conditions have minimal impact on the construction timeline. Panels can be built regardless of rain, snow, or other factors that typically delay traditional construction.
- Traditional Stick-Built Homes: Weather conditions can significantly delay construction. Rain, snow, or even extreme heat can slow down the process, impacting timelines and increasing costs.
8. Material Waste
- Panelized Homes: Factories often optimize the use of materials, leading to less waste during the production of panels. Leftover materials can be recycled efficiently within the factory setting.
- Traditional Stick-Built Homes: On-site construction typically generates more waste, as cutting materials to fit can leave scraps that are difficult to reuse.
9. Permitting Process
Traditional Home Permitting: In traditional stick-built home construction, the permitting process involves obtaining approvals from local authorities to ensure the project complies with zoning laws, land use regulations, and building codes. Homeowners or contractors must secure permits for aspects such as electrical, plumbing, and structural work before starting construction. Throughout the process, inspections are conducted to verify that the home meets all safety and code standards.
Panelized Home Permitting: Panelized home construction follows the same permitting process as traditional homes. Even though the panels are prefabricated off-site, the home still must meet all local building codes and regulations. Permits are required for zoning, land use, and various construction components, just as in a traditional build. Inspections occur at key stages of the process to ensure compliance with local and state requirements, making the permitting and regulatory steps identical to those of traditional stick-built homes.
Challenges and Misconceptions about Panelized Homes
While panelized homes offer many advantages, there are some challenges and misconceptions that potential homeowners should be aware of.
Addressing Common Myths: Are Panelized Homes Less Customizable?
One common misconception is that panelized homes offer fewer customization options than traditional homes. In reality, panelized homes can be tailored to meet a variety of design preferences, from modern to traditional styles.
Potential Challenges in Zoning and Permits for Panelized Homes
Depending on the location, obtaining zoning approval and permits for a panelized home may present some challenges. However, experienced contractors can help navigate these regulations to ensure a smooth process.
Is Panelized Construction Suitable for All Types of Home Designs?
While panelized construction is ideal for many home designs, it may not be suitable for highly complex or unconventional architectural styles. It’s important to consult with a builder to determine if panelized construction is right for your project.
Market Trends and Consumer Preferences for Panelized Homes
With a growing focus on sustainability and efficiency, panelized homes are becoming increasingly popular among environmentally-conscious consumers. Market trends suggest that this demand will continue to rise in the future.
FAQs about Panelized Homes
What exactly is a panelized home?
A panelized home is a type of prefabricated home where major components like walls, floors, and roofs are built off-site in a factory and assembled on-site.
How does a panelized home compare to a modular home?
While both are prefabricated, modular homes are built in sections that are fully constructed off-site, while panelized homes focus on assembling the structural components on-site.
Are panelized homes cheaper to build?
Yes, panelized homes can be more affordable due to reduced labor costs and faster construction times.
Can I customize my panelized home design?
Absolutely! Panelized homes offer a wide range of customization options, from layout to finishes.
How long does it take to construct a panelized home?
The construction process for a panelized home is typically faster than traditional methods, often reducing build time by several weeks or months.
What are the environmental benefits of panelized homes?
Panelized homes are more energy-efficient and produce less waste during the construction process, making them an eco-friendly choice.
Conclusion
Panelized homes offer quicker build times, better quality control, and potential cost savings due to their factory-built nature. They are more energy-efficient and weather-resistant during construction but may have some limitations in highly custom designs. Traditional stick-built homes, on the other hand, can offer greater flexibility in design and are widely understood by local builders, but they tend to take longer, cost more in labor, and may be less energy-efficient if not built with precision.
Track the global transition to sustainable homebuilding.
Subscribe to the Momo Focus newsletter.
